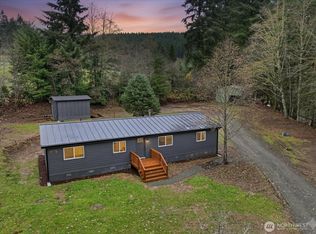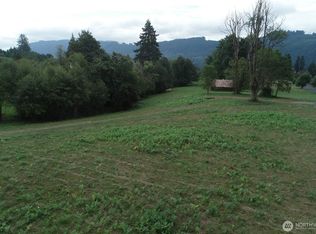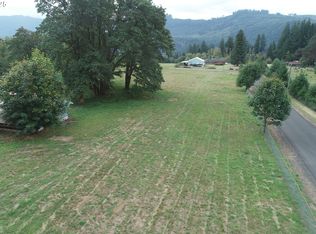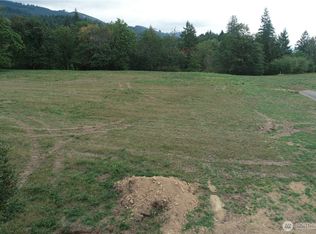Sold
Listed by:
Wendy Martin,
Keller Williams-Premier Prtnrs
Bought with: Seattle Works Real Estate
$650,000
8054 Lewis River Road, Ariel, WA 98603
3beds
1,996sqft
Single Family Residence
Built in 1962
3.01 Acres Lot
$657,500 Zestimate®
$326/sqft
$2,460 Estimated rent
Home value
$657,500
$611,000 - $710,000
$2,460/mo
Zestimate® history
Loading...
Owner options
Explore your selling options
What's special
A special opportunity to have a hobby farm w/ the horse stall and 2 goat huts and front acreage, that’s cross fenced. 3b, 2b + Bonus rm w/ private entry, ceiling speakers set up for your dream media system. Bakers dream w/ Two ovens in the kitchen: standard and convection. Gorgeous view of the valley, & hillside from your living room & Lrg deck. Great for gatherings or enjoying a quiet evening. Enjoy the fruit trees along with the visiting deer. On entering the property there is an outbuilding great for a home office/ storage. 3 bay shop for all your projects. Separate from the main house: RV pad w/ hk ups, private deck + semi-finished rm as potential living space. Previously used w/ an RV Trailer as an Airbnb. (buyer due diligence).
Zillow last checked: 8 hours ago
Listing updated: October 20, 2025 at 04:06am
Listed by:
Wendy Martin,
Keller Williams-Premier Prtnrs
Bought with:
Chrissy Moe, 23763
Seattle Works Real Estate
Source: NWMLS,MLS#: 2409129
Facts & features
Interior
Bedrooms & bathrooms
- Bedrooms: 3
- Bathrooms: 2
- Full bathrooms: 2
- Main level bathrooms: 2
- Main level bedrooms: 3
Bedroom
- Level: Main
Bedroom
- Level: Main
Bathroom full
- Level: Main
Bathroom full
- Level: Main
Other
- Level: Main
Bonus room
- Level: Main
Utility room
- Level: Main
Heating
- Fireplace, Stove/Free Standing, Wall Unit(s), Electric
Cooling
- None
Appliances
- Included: Dishwasher(s), Microwave(s), Refrigerator(s), Stove(s)/Range(s), Water Heater Location: Main Bedroom Bathroom Cabinet
Features
- Ceiling Fan(s)
- Flooring: Laminate, See Remarks
- Basement: None
- Number of fireplaces: 1
- Fireplace features: Wood Burning, Lower Level: 1, Fireplace
Interior area
- Total structure area: 1,996
- Total interior livable area: 1,996 sqft
Property
Parking
- Total spaces: 3
- Parking features: Driveway, RV Parking
- Covered spaces: 3
Features
- Levels: One
- Stories: 1
- Patio & porch: Ceiling Fan(s), Fireplace
- Has view: Yes
- View description: Territorial
Lot
- Size: 3.01 Acres
- Features: Paved, Barn, Deck, Fenced-Partially, High Speed Internet, Outbuildings, Patio, RV Parking, Shop
- Topography: Equestrian,Level,Partial Slope,Sloped
- Residential vegetation: Fruit Trees, Garden Space, Pasture
Details
- Parcel number: EH1312003
- Zoning: -
- Zoning description: Jurisdiction: County
- Special conditions: Standard
Construction
Type & style
- Home type: SingleFamily
- Property subtype: Single Family Residence
Materials
- Wood Siding
- Foundation: Concrete Ribbon
- Roof: Composition
Condition
- Good
- Year built: 1962
Utilities & green energy
- Sewer: Septic Tank
- Water: Shared Well
Community & neighborhood
Location
- Region: Ariel
- Subdivision: Ariel
HOA & financial
HOA
- Association phone: 360-513-7310
Other
Other facts
- Listing terms: Conventional,FHA,USDA Loan,VA Loan
- Cumulative days on market: 30 days
Price history
| Date | Event | Price |
|---|---|---|
| 9/19/2025 | Sold | $650,000$326/sqft |
Source: | ||
| 8/18/2025 | Pending sale | $650,000$326/sqft |
Source: | ||
| 8/10/2025 | Listed for sale | $650,000$326/sqft |
Source: | ||
| 8/2/2025 | Pending sale | $650,000$326/sqft |
Source: | ||
| 7/18/2025 | Listed for sale | $650,000+36.4%$326/sqft |
Source: | ||
Public tax history
| Year | Property taxes | Tax assessment |
|---|---|---|
| 2024 | $5,718 +66.8% | $494,470 +8.2% |
| 2023 | $3,428 -16.1% | $456,910 -2.2% |
| 2022 | $4,088 | $467,360 +27.2% |
Find assessor info on the county website
Neighborhood: 98603
Nearby schools
GreatSchools rating
- 8/10Yale Elementary SchoolGrades: K-4Distance: 6.2 mi
- 4/10Lewis River AcademyGrades: K-12Distance: 13.3 mi
- 4/10Woodland High SchoolGrades: 9-12Distance: 13.1 mi
Schools provided by the listing agent
- Middle: Woodland Mid
- High: Woodland High
Source: NWMLS. This data may not be complete. We recommend contacting the local school district to confirm school assignments for this home.

Get pre-qualified for a loan
At Zillow Home Loans, we can pre-qualify you in as little as 5 minutes with no impact to your credit score.An equal housing lender. NMLS #10287.



