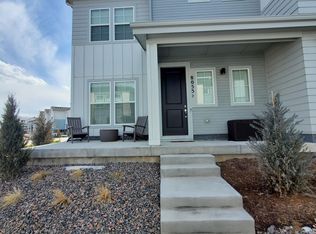Sold for $445,000 on 08/15/25
$445,000
8055 Navajo River Loop #B, Littleton, CO 80125
2beds
1,546sqft
Townhouse
Built in 2022
-- sqft lot
$441,800 Zestimate®
$288/sqft
$2,607 Estimated rent
Home value
$441,800
$420,000 - $464,000
$2,607/mo
Zestimate® history
Loading...
Owner options
Explore your selling options
What's special
HUGE PRICE DROP, PRICED BELOW RECENT COMPS, IMMEDIATE EQUITY!! Welcome to Ascent Village in the growing Sterling Ranch neighborhood! This 2022 Tri Pointe townhome gets you as close to a brand-new build but without the wait!
Off the private front porch, the open floor plan seamlessly connects the living, dining, and kitchen areas. The kitchen boasts a large island, pantry, upgraded backsplash, hardware, faucet and stainless-steel appliances. The main level is complete with an oversized powder bathroom & coat closet perfect for additional storage.
The primary bedroom is located upstairs & comes with a large ensuite which includes dual vanity, walk in shower, upgraded hardware & lighting and is complete with an oversized closet. The additional junior suite is also located upstairs which boasts its own private full bathroom and walk in closet. The upstairs is complete with a laundry room and oversized landing which offer additional flex space.
This home includes an oversized garage and a new radon mitigation system! Sellers can accommodate a quick close!
This home offers walkability to neighborhood trails & parks, along with easy access to the community club house, pool, coffee shop, taproom, dentist/doctor/eye care, credit union & more! Sterling Ranch is the 1st all Gigabit community in CO. This home is conveniently located between Chatfield & Roxborough State Park. Information provided herein is from sources deemed reliable but not guaranteed Listing Broker takes no responsibility for its accuracy, all information must be independently verified by buyers.
Zillow last checked: 8 hours ago
Listing updated: August 18, 2025 at 12:55pm
Listed by:
Kimberly Van Horn 303-818-9360 kim@coloradohomerealty.com,
Colorado Home Realty,
Lee Van Horn 303-345-3356,
Colorado Home Realty
Bought with:
Mark Hutchinson, 100104916
eXp Realty, LLC
iMPACT Team
eXp Realty, LLC
Source: REcolorado,MLS#: 6648426
Facts & features
Interior
Bedrooms & bathrooms
- Bedrooms: 2
- Bathrooms: 3
- Full bathrooms: 2
- 1/2 bathrooms: 1
- Main level bathrooms: 1
Primary bedroom
- Level: Upper
Bedroom
- Description: Junior Suite
- Level: Upper
Bathroom
- Level: Upper
Bathroom
- Level: Upper
Bathroom
- Level: Main
Dining room
- Level: Main
Kitchen
- Level: Main
Laundry
- Level: Upper
Living room
- Level: Main
Heating
- Forced Air
Cooling
- Central Air
Appliances
- Included: Dishwasher, Microwave, Oven, Refrigerator
Features
- High Ceilings, Kitchen Island
- Flooring: Carpet
- Has basement: No
- Common walls with other units/homes: 2+ Common Walls
Interior area
- Total structure area: 1,546
- Total interior livable area: 1,546 sqft
- Finished area above ground: 1,546
Property
Parking
- Total spaces: 2
- Parking features: Garage - Attached
- Attached garage spaces: 2
Features
- Levels: Two
- Stories: 2
Details
- Parcel number: R0607895
- Special conditions: Standard
Construction
Type & style
- Home type: Townhouse
- Property subtype: Townhouse
- Attached to another structure: Yes
Materials
- Frame
- Roof: Composition
Condition
- Year built: 2022
Details
- Builder name: TRI Pointe Homes
Utilities & green energy
- Sewer: Public Sewer
- Water: Public
- Utilities for property: Cable Available, Electricity Connected, Internet Access (Wired), Natural Gas Available, Natural Gas Connected
Community & neighborhood
Location
- Region: Littleton
- Subdivision: Sterling Ranch
HOA & financial
HOA
- Has HOA: Yes
- Amenities included: Clubhouse, Park, Playground, Pool, Trail(s)
- Services included: Reserve Fund, Insurance, Maintenance Grounds, Maintenance Structure, Snow Removal, Trash, Water
- Association name: Sterling Ranch CAB
- Association phone: 833-772-2240
- Second HOA fee: $350 monthly
- Second association name: Executive Management Group
- Second association phone: 720-677-6468
Other
Other facts
- Listing terms: Cash,Conventional,FHA,VA Loan
- Ownership: Individual
- Road surface type: Paved
Price history
| Date | Event | Price |
|---|---|---|
| 8/15/2025 | Sold | $445,000+1.1%$288/sqft |
Source: | ||
| 6/30/2025 | Pending sale | $440,000$285/sqft |
Source: | ||
| 6/6/2025 | Price change | $440,000-4.3%$285/sqft |
Source: | ||
| 5/28/2025 | Price change | $460,000-3.2%$298/sqft |
Source: | ||
| 4/23/2025 | Price change | $475,000-4%$307/sqft |
Source: | ||
Public tax history
| Year | Property taxes | Tax assessment |
|---|---|---|
| 2025 | $5,602 -0.5% | $31,980 -8.8% |
| 2024 | $5,628 +388.9% | $35,060 -0.9% |
| 2023 | $1,151 -61.6% | $35,390 +427.4% |
Find assessor info on the county website
Neighborhood: 80125
Nearby schools
GreatSchools rating
- 8/10Coyote Creek Elementary SchoolGrades: PK-6Distance: 2.6 mi
- 6/10Ranch View Middle SchoolGrades: 7-8Distance: 3.1 mi
- 9/10Thunderridge High SchoolGrades: 9-12Distance: 3.4 mi
Schools provided by the listing agent
- Elementary: Coyote Creek
- Middle: Ranch View
- High: Thunderridge
- District: Douglas RE-1
Source: REcolorado. This data may not be complete. We recommend contacting the local school district to confirm school assignments for this home.
Get a cash offer in 3 minutes
Find out how much your home could sell for in as little as 3 minutes with a no-obligation cash offer.
Estimated market value
$441,800
Get a cash offer in 3 minutes
Find out how much your home could sell for in as little as 3 minutes with a no-obligation cash offer.
Estimated market value
$441,800
