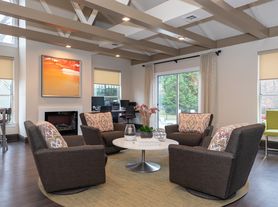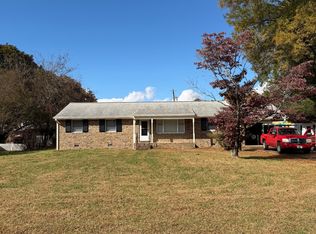End unit Townhome features a covered front Corner porch entry, rear patio and rear attached Storage Shed. Front Living Room with Beautiful wood flooring throughout the first level. Kitchen features Stainless appliances to include a Newer Stainless Refrigerator and Washer/Dryer. Granite counter-tops and Center Island/Breakfast Bar with Double Stainless Sink. A Spacious Pantry Closet and Rear Half Bath off the Kitchen. Rear Access to Rear Yard Patio and Attached Storage Shed with Tankless Hot Water Heater. 2nd Level Leads to the Primary Front Bedroom with Trey Ceiling, Walk-In Closet, Wall to Wall Carpet, Ceiling Fan and Private Full Bath boasting an Oversized Stand-Up Shower and Double Sink Vanity. Two Additional Rear Bedrooms with Ceiling fans and Wall to Wall Carpeting in great shape. Laundry Closet on 2nd level for convenience. All amenities to include Trash Collection, Pool, Basketball Court, Parking, Playground, Lawncare and Exterior Maintenance included in the rent price. No Pets allowed and No Smoking allowed in dwelling or rear shed.
Condo for rent
$2,350/mo
8055 Rutland Village Dr, Mechanicsville, VA 23116
3beds
1,634sqft
Price may not include required fees and charges.
Condo
Available Sat Nov 8 2025
No pets
Central air, zoned, ceiling fan
Dryer hookup laundry
Assigned parking
Electric, heat pump, zoned
What's special
Rear patioRear yard patioBeautiful wood flooringStainless appliancesSpacious pantry closetTankless hot water heaterWalk-in closet
- 11 days |
- -- |
- -- |
Travel times
Looking to buy when your lease ends?
Consider a first-time homebuyer savings account designed to grow your down payment with up to a 6% match & a competitive APY.
Facts & features
Interior
Bedrooms & bathrooms
- Bedrooms: 3
- Bathrooms: 3
- Full bathrooms: 2
- 1/2 bathrooms: 1
Heating
- Electric, Heat Pump, Zoned
Cooling
- Central Air, Zoned, Ceiling Fan
Appliances
- Included: Dishwasher, Disposal, Dryer, Microwave, Refrigerator, Washer
- Laundry: Dryer Hookup, In Unit, Washer Hookup
Features
- Bath in Primary Bedroom, Ceiling Fan(s), Dining Area, Double Vanity, Eat-in Kitchen, Granite Counters, Kitchen Island, Pantry, Recessed Lighting, Tray Ceiling(s), Walk In Closet, Walk-In Closet(s), Window Treatments
- Flooring: Carpet
Interior area
- Total interior livable area: 1,634 sqft
Property
Parking
- Parking features: Assigned, Driveway
- Details: Contact manager
Features
- Stories: 2
- Exterior features: Assigned, Basketball Court, Bath in Primary Bedroom, Ceiling Fan(s), Common Grounds/Area, Community, Dining Area, Double Vanity, Driveway, Dryer Hookup, Eat-in Kitchen, Garbage included in rent, Gardener included in rent, Gas Cooking, Granite Counters, Guest, Heating system: Zoned, Heating: Electric, Home Owners Association, Ice Maker, Kitchen Island, Landscaping, Lawn Care included in rent, Pantry, Parking included in rent, Paved, Paved Driveway, Pets - No, Playground, Pool, Recessed Lighting, Tray Ceiling(s), Walk In Closet, Walk-In Closet(s), Washer Hookup, Window Treatments
Details
- Parcel number: 8706030558
Construction
Type & style
- Home type: Condo
- Property subtype: Condo
Utilities & green energy
- Utilities for property: Garbage
Building
Management
- Pets allowed: No
Community & HOA
Community
- Features: Playground, Pool
HOA
- Amenities included: Basketball Court, Pool
Location
- Region: Mechanicsville
Financial & listing details
- Lease term: 12 Months
Price history
| Date | Event | Price |
|---|---|---|
| 10/21/2025 | Listed for rent | $2,350+6.8%$1/sqft |
Source: CVRMLS #2529456 | ||
| 10/3/2022 | Listing removed | -- |
Source: Zillow Rental Manager | ||
| 9/15/2022 | Listed for rent | $2,200+29.4%$1/sqft |
Source: Zillow Rental Manager | ||
| 7/8/2021 | Sold | $299,950$184/sqft |
Source: | ||
| 6/7/2021 | Pending sale | $299,950$184/sqft |
Source: | ||

