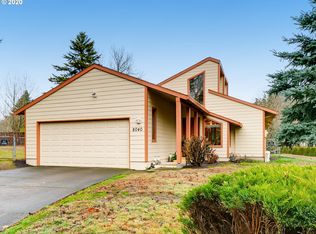Feels like in town acreage. Perfectly updated one level home located back of the culdsac surrounded by serenity. Stunning great room design featuring granite counters, skylight, new kitchen, stainless, custom tile work, passive solar with tons of windows. This beautiful home is complimented by an amazing property with water feature, entertainer deck, work shop with roll up door, large grass area and abundant plants. Perfect blend.
This property is off market, which means it's not currently listed for sale or rent on Zillow. This may be different from what's available on other websites or public sources.
