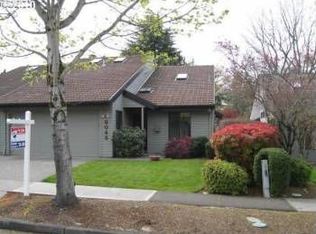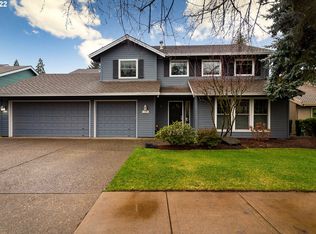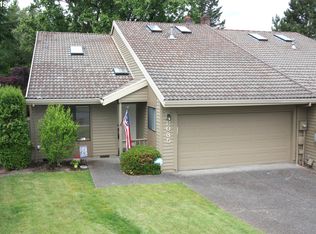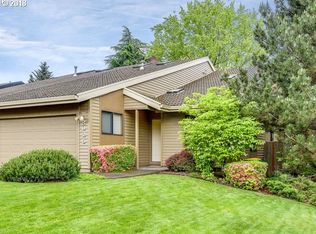RARE Totally Dialed-in 1 Level Townhome in Lea Terra Park! You own the land. New windows. Vaulted Great Room w/skylights. Kitchen: Slab Granite Ctrs. Huge Island w/sink & 2 faced cabinets. New/refinished hardwood flooring. Re-designed utility & back entrance layout. Living Rm: Gas fireplace. Master: Heated tile flrs, w-in closet, walk-in shower. covered patio w/flat backyard for entertaining that's fenced with a garden shed. Has A/C. Walking trails back to community. 3rd bdm doesn't have closet.
This property is off market, which means it's not currently listed for sale or rent on Zillow. This may be different from what's available on other websites or public sources.



