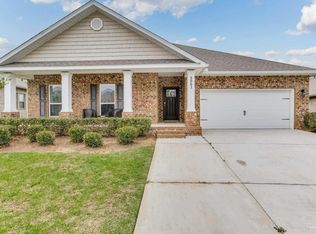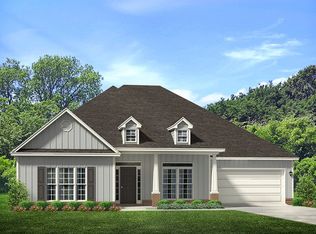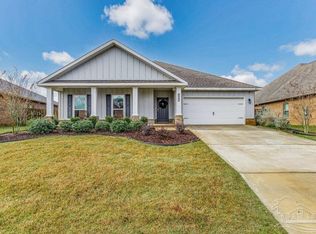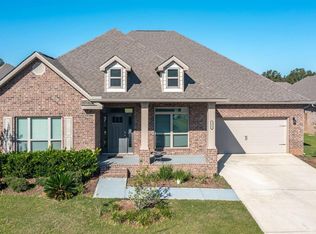Sold for $575,000
$575,000
8055 Stream Ridge Rd, Pensacola, FL 32526
4beds
2,871sqft
Single Family Residence
Built in 2019
0.25 Acres Lot
$572,800 Zestimate®
$200/sqft
$3,428 Estimated rent
Home value
$572,800
$516,000 - $642,000
$3,428/mo
Zestimate® history
Loading...
Owner options
Explore your selling options
What's special
Stunning Home in Gated Vintage Creek – A Must-See! Welcome to the prestigious gated community of Vintage Creek! This exceptional home is designed to impress with its thoughtful layout and high-end features. Upon entering, you’re greeted by soaring 9-foot ceilings and an inviting open floor plan that seamlessly connects the formal dining room, great room, breakfast bar, and cozy breakfast nook. The chef’s kitchen is a showstopper, featuring elegant granite countertops, a striking backsplash, stainless steel appliances, a gas cooktop, double gas ovens, a vent hood, and microwave. An oversized island with stylish pendant lights making entertaining a breeze, while soft-close cabinets and pull-out drawers provide ample storage. Recessed lighting throughout enhances the home’s warm and inviting ambiance. This home boast 4 bedrooms and 3 full bathrooms, plus a convenient half bath. The expansive owner's suite is a true retreat, featuring a tray ceiling with crown molding, dual vanities, a spacious tiled glass shower with a bench, and 2 generous walk-in closets with a cedar accent wall. A second bonus suite offers 2 oversized walk-in closets, tray ceiling, & private full bathroom—ideal for guests or family. Two additional bedrooms share a Jack & Jill bathroom, ensuring comfort for everyone. Step outside to your private OASIS—an enclosed 30x30 screened Lanai with a heated fiberglass pool, ozone filtration system, waterfall, and solar lighting. The 18x10 covered porch, complete with an outdoor kitchen, double ceiling fans, and Ninja coated patio, makes outdoor living effortless. A 16x12 Tough Shed provides extra storage. The solar outdoor lighting enhances the property’s charm. Laundry room with washer & dryer to convey. Oversized three-car garage with Gladiator Cabinets system. SELLER PROVIDING 3 YEAR HOME WARRANTY. Close to Navy Federal CU, NAS & I-10. Don't miss this incredible opportunity~schedule your private showing today!
Zillow last checked: 8 hours ago
Listing updated: May 27, 2025 at 01:30pm
Listed by:
Tina Dreyer 850-450-1927,
Better Homes And Gardens Real Estate Main Street Properties
Bought with:
Erik Hansen
KELLER WILLIAMS REALTY GULF COAST
Source: PAR,MLS#: 661058
Facts & features
Interior
Bedrooms & bathrooms
- Bedrooms: 4
- Bathrooms: 4
- Full bathrooms: 3
- 1/2 bathrooms: 1
Bedroom
- Level: First
- Area: 219.6
- Dimensions: 18.3 x 12
Bedroom 1
- Level: First
- Area: 149.34
- Dimensions: 13.1 x 11.4
Bedroom 2
- Level: First
- Area: 175.44
- Dimensions: 13.6 x 12.9
Dining room
- Level: First
- Area: 140.97
- Dimensions: 12.7 x 11.1
Kitchen
- Level: First
- Area: 174.72
- Dimensions: 15.6 x 11.2
Heating
- Central, Solar
Cooling
- Central Air, Ceiling Fan(s), ENERGY STAR Qualified Equipment
Appliances
- Included: Electric Water Heater, Dryer, Washer, Dishwasher, Disposal, Double Oven, Microwave, Refrigerator, Self Cleaning Oven, ENERGY STAR Qualified Dishwasher, ENERGY STAR Qualified Dryer, ENERGY STAR Qualified Refrigerator, ENERGY STAR Qualified Appliances, ENERGY STAR Qualified Washer, ENERGY STAR Qualified Water Heater
- Laundry: Inside, W/D Hookups
Features
- Bar, Ceiling Fan(s), Crown Molding, High Ceilings, High Speed Internet, Recessed Lighting, Smart Thermostat
- Flooring: Hardwood, Tile
- Doors: Insulated Doors, Storm Door(s)
- Windows: Blinds, Drapes, Drapery Rods
- Has basement: No
Interior area
- Total structure area: 2,871
- Total interior livable area: 2,871 sqft
Property
Parking
- Total spaces: 3
- Parking features: 3 Car Garage, Front Entrance, Garage Door Opener
- Garage spaces: 3
Features
- Levels: One
- Stories: 1
- Patio & porch: Covered, Lanai, Covered Deck
- Exterior features: Outdoor Kitchen, Rain Gutters
- Has private pool: Yes
- Pool features: Fiberglass, Heated, In Ground, Screen Enclosure, Community
- Fencing: Back Yard,Privacy
Lot
- Size: 0.25 Acres
- Features: Central Access, Interior Lot, Sprinkler
Details
- Parcel number: 011s324500023002
- Zoning description: County,Res Single
Construction
Type & style
- Home type: SingleFamily
- Architectural style: Craftsman
- Property subtype: Single Family Residence
Materials
- Brick, Frame
- Foundation: Slab
- Roof: Shingle,Gable,Hip
Condition
- Resale
- New construction: No
- Year built: 2019
Details
- Warranty included: Yes
Utilities & green energy
- Electric: Circuit Breakers, Copper Wiring
- Sewer: Public Sewer
- Water: Public
- Utilities for property: Cable Available, Underground Utilities
Green energy
- Energy efficient items: Insulation, Insulated Walls, Lighting
- Energy generation: Solar
Community & neighborhood
Security
- Security features: Security System, Smoke Detector(s)
Community
- Community features: Community Room, Gated
Location
- Region: Pensacola
- Subdivision: Vintage Creek
HOA & financial
HOA
- Has HOA: Yes
- HOA fee: $1,200 annually
- Services included: Association, Maintenance Grounds, Management, Recreation Facility
Other
Other facts
- Price range: $575K - $575K
- Road surface type: Paved
Price history
| Date | Event | Price |
|---|---|---|
| 5/27/2025 | Sold | $575,000-4.2%$200/sqft |
Source: | ||
| 5/7/2025 | Pending sale | $599,995$209/sqft |
Source: | ||
| 4/15/2025 | Contingent | $599,995$209/sqft |
Source: | ||
| 4/2/2025 | Price change | $599,995-1.6%$209/sqft |
Source: | ||
| 3/20/2025 | Listed for sale | $610,000+78.9%$212/sqft |
Source: | ||
Public tax history
| Year | Property taxes | Tax assessment |
|---|---|---|
| 2024 | $125 | $503,360 -4.9% |
| 2023 | $125 | $529,543 +11.1% |
| 2022 | $125 | $476,696 +24.8% |
Find assessor info on the county website
Neighborhood: 32526
Nearby schools
GreatSchools rating
- 9/10KINGSFIELD ELEMENTARY SCHOOLGrades: PK-5Distance: 5.2 mi
- 4/10Beulah Middle SchoolGrades: 6-8Distance: 1.5 mi
- 5/10J. M. Tate Senior High SchoolGrades: 9-12Distance: 7.2 mi
Schools provided by the listing agent
- Elementary: Kingsfield Elementary
- Middle: BEULAH
- High: Tate
Source: PAR. This data may not be complete. We recommend contacting the local school district to confirm school assignments for this home.
Get pre-qualified for a loan
At Zillow Home Loans, we can pre-qualify you in as little as 5 minutes with no impact to your credit score.An equal housing lender. NMLS #10287.
Sell for more on Zillow
Get a Zillow Showcase℠ listing at no additional cost and you could sell for .
$572,800
2% more+$11,456
With Zillow Showcase(estimated)$584,256



