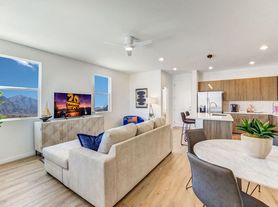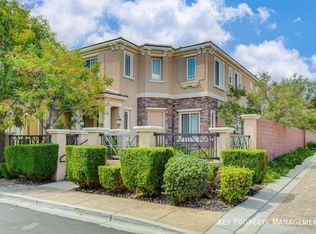Welcome to this stunning 3 bedroom, 2.5 bathroom home in a gated subdivision of the Skye Canyon community offering over 2,000 sq. ft. of thoughtfully designed living space. With upgrades throughout, including brand new carpet and plush padding, this home blends comfort with modern style.
The gourmet kitchen is a true centerpiece, featuring a large island, abundant cabinet space, and plenty of natural lightperfect for both daily living and entertaining. The spacious primary suite includes a walk-in closet and a beautifully appointed ensuite bath, creating a private retreat.
Two additional guest bedrooms are generously sized, offering comfort and flexibility for family, guests, or a home office. Outside, enjoy low-maintenance desert landscaping and a covered patio, ideal for year-round outdoor entertaining.
Located in Skye Canyon, one of Northwest Las Vegas' premier master-planned communities, this home combines modern upgrades with a convenient lifestyle in a secure gated setting.
TO VIEW THIS PROPERTY, PLEASE CONTACT ONE OF OUR AGENTS EASILY BY TEXT MESSAGE:
OR ANY LICENSED NEVADA REALTOR
PROPERTY MUST BE VIEWED WITH A LEASING AGENT OR LICENSED REAL ESTATE PROFESSIONAL BEFORE APPLYING
*Owner requires: Proof of income, Copy of ID, 3x Rent income, No collections/evictions, 600 minimum credit score, 90 days of bank statements**Non-refundable app fee $95/adult online at VEGAS4RENT.COM under Vacancies*(Tenants and their agents to verify all info)*
All residents are automatically enrolled in Resident Benefits Package (RBP).
RENT INCLUDES MONTHLY CHARGES FOR SEWER, TRASH, RESIDENT BENEFITS PACKAGE = TOTAL SUM OF RENT IS $2730.00
This property requires minimum refundable deposits of:
Security deposit $2730.00
Key deposit $150.00
Pet deposit (per pet) $500.00
This property requires non-refundable fees of:
Administrative fee $150.00
Cleaning fee $350.00
Application fee $95.00 (per applicant/tenant 18 years or older)
PET DEPOSIT RANGE STARTS AT A MINIMUM OF $500 & INCREASES ACCORDINGLY WITH SIZE
House for rent
$2,730/mo
8055 Tank Loop St, Las Vegas, NV 89166
3beds
2,001sqft
Price may not include required fees and charges.
Single family residence
Available now
Cats, dogs OK
What's special
Gated subdivisionThoughtfully designed living spaceLow-maintenance desert landscapingCovered patioPlush paddingSpacious primary suiteGourmet kitchen
- 54 days |
- -- |
- -- |
Travel times
Looking to buy when your lease ends?
Consider a first-time homebuyer savings account designed to grow your down payment with up to a 6% match & a competitive APY.
Facts & features
Interior
Bedrooms & bathrooms
- Bedrooms: 3
- Bathrooms: 3
- Full bathrooms: 2
- 1/2 bathrooms: 1
Features
- Walk In Closet
Interior area
- Total interior livable area: 2,001 sqft
Property
Parking
- Details: Contact manager
Features
- Exterior features: Walk In Closet
Details
- Parcel number: 12612820030
Construction
Type & style
- Home type: SingleFamily
- Property subtype: Single Family Residence
Community & HOA
Location
- Region: Las Vegas
Financial & listing details
- Lease term: Contact For Details
Price history
| Date | Event | Price |
|---|---|---|
| 11/13/2025 | Price change | $2,730-3.5%$1/sqft |
Source: Zillow Rentals | ||
| 10/2/2025 | Price change | $2,830+2.9%$1/sqft |
Source: Zillow Rentals | ||
| 9/26/2025 | Listed for rent | $2,750$1/sqft |
Source: LVR #2722363 | ||
| 8/11/2025 | Sold | $480,000-3.4%$240/sqft |
Source: | ||
| 7/18/2025 | Contingent | $497,000$248/sqft |
Source: | ||

