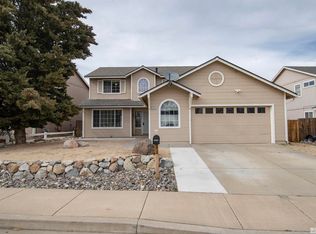Closed
$464,900
8055 White Falls Dr, Reno, NV 89506
4beds
1,715sqft
Single Family Residence
Built in 1996
6,534 Square Feet Lot
$466,400 Zestimate®
$271/sqft
$2,537 Estimated rent
Home value
$466,400
$424,000 - $508,000
$2,537/mo
Zestimate® history
Loading...
Owner options
Explore your selling options
What's special
Recently renovated 1,715 square foot home with a spacious yard, an abundance of natural light, and no HOA. The three-car garage grants you plenty of storage space. This home features stainless steel appliances (fridge, oven, dishwasher, and microwave) that are just over one year old, low-maintenance floors, and beautiful tile work in the tub surrounds. Enjoy the peacefulness of your new home in the heart of Stead. Come see your new home today!
Zillow last checked: 8 hours ago
Listing updated: October 24, 2025 at 11:44am
Listed by:
Jared English B.1001537 888-881-4118,
Congress Realty, INC.
Bought with:
Yadira Izquierdo, S.65400
Chase International-Damonte
Source: NNRMLS,MLS#: 250055896
Facts & features
Interior
Bedrooms & bathrooms
- Bedrooms: 4
- Bathrooms: 2
- Full bathrooms: 2
Heating
- Forced Air
Cooling
- Central Air
Appliances
- Included: Disposal, Dryer, Gas Cooktop, Gas Range, Refrigerator, Washer
- Laundry: Laundry Room
Features
- Ceiling Fan(s), High Ceilings, No Interior Steps, Walk-In Closet(s)
- Flooring: Laminate
- Number of fireplaces: 1
- Common walls with other units/homes: No Common Walls
Interior area
- Total structure area: 1,715
- Total interior livable area: 1,715 sqft
Property
Parking
- Total spaces: 6
- Parking features: Attached, Garage
- Attached garage spaces: 3
Features
- Levels: One
- Stories: 1
- Exterior features: None
- Pool features: None
- Spa features: None
- Fencing: Back Yard
Lot
- Size: 6,534 sqft
Details
- Additional structures: None
- Parcel number: 09031404
- Zoning: SF8
Construction
Type & style
- Home type: SingleFamily
- Property subtype: Single Family Residence
Materials
- Foundation: Crawl Space
- Roof: Composition
Condition
- New construction: No
- Year built: 1996
Utilities & green energy
- Sewer: Public Sewer
- Water: Public
- Utilities for property: None
Community & neighborhood
Location
- Region: Reno
- Subdivision: Silver Shores 18
Other
Other facts
- Listing terms: Cash,Conventional,FHA,VA Loan
Price history
| Date | Event | Price |
|---|---|---|
| 10/24/2025 | Sold | $464,900$271/sqft |
Source: | ||
| 9/28/2025 | Contingent | $464,900$271/sqft |
Source: | ||
| 9/15/2025 | Listed for sale | $464,900+36.7%$271/sqft |
Source: | ||
| 9/13/2024 | Listing removed | $2,400$1/sqft |
Source: Zillow Rentals Report a problem | ||
| 8/16/2024 | Listed for rent | $2,400$1/sqft |
Source: Zillow Rentals Report a problem | ||
Public tax history
| Year | Property taxes | Tax assessment |
|---|---|---|
| 2025 | $1,797 -39.4% | $88,630 +3.1% |
| 2024 | $2,965 -9.3% | $85,959 +4.9% |
| 2023 | $3,269 +98.8% | $81,915 +17.8% |
Find assessor info on the county website
Neighborhood: Stead
Nearby schools
GreatSchools rating
- 3/10Silver Lake Elementary SchoolGrades: K-5Distance: 0.5 mi
- 2/10Cold Springs Middle SchoolsGrades: 6-8Distance: 5 mi
- 2/10North Valleys High SchoolGrades: 9-12Distance: 4.9 mi
Schools provided by the listing agent
- Elementary: Silver Lake
- Middle: OBrien
- High: North Valleys
Source: NNRMLS. This data may not be complete. We recommend contacting the local school district to confirm school assignments for this home.
Get a cash offer in 3 minutes
Find out how much your home could sell for in as little as 3 minutes with a no-obligation cash offer.
Estimated market value$466,400
Get a cash offer in 3 minutes
Find out how much your home could sell for in as little as 3 minutes with a no-obligation cash offer.
Estimated market value
$466,400
