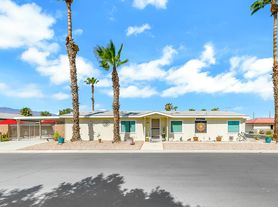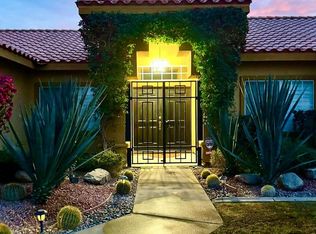This home is available to rent on a monthly basis. The rate displayed is either a monthly average or a minimum rate for the low season. Actual rates vary by season, length of stay, and demand. Rates do not include pool heating fees. Availability shown on Zillow is not updated in real time, there may be dates that are already booked, so please reach out to confirm. Even the live rates are negotiable, contact us directly for the most accurate pricing and availability. For long-term bookings, we can often accommodate by adjusting existing short-term stays.
Welcome to Mountain View Oasis, an exclusive VARE property!
Experience the best of resort-style living with total privacy in this 2,811 sq-ft modern home inside the prestigious Mountain View Country Club. Elevated on a private angle with unobstructed views of the golf course and surrounding mountains, this fully furnished 4-bedroom, 3.5-bath residence blends luxury with seclusion. This oasis features a pool and spa with cascading waterfalls, poolside loungers, multiple fire pits including an electric fireplace, a four-hole putting green, a covered patio for outdoor dining, and more! With world-class golf, shopping, dining, and year-round sunshine, you won't want to go anywhere else.
Book your stay at this incredible La Quinta vacation home today and experience the ultimate in relaxation, luxury, and outdoor living VARE style.
BEDROOMS/SLEEPING ARRANGEMENTS:
Master Suite: King Bed, Ceiling Fan, Smart TV, Ensuite Bathroom, Jetted Tub, Large Walk-In Closet w/ Patio Access
Suite 2: Queen Bed, Ceiling Fan, Smart TV, Ensuite Bathroom, Reach-In Closet
Suite 3: Queen Bed, Ceiling Fan, Smart TV, Ensuite Bathroom, Reach-In Closet
Bedroom 4: Queen Day Bed with Storage, Ceiling Fan, Smart TV, Desk w/ Office Chair and Printer (Flex Room)
LIVING ROOM:
75" 4K Smart TV w/ Soundbar
Remote-controlled Ceiling Fan
Electric Color Changing Fireplace
Comfortable Sofa
Spacious & Modern
Glass Sliding Doors
Natural Light
Glass Sliding Doors Directly to Pool
KITCHEN & DINING:
Keurig Coffee Maker
Modern Appliances
6 Burner Stovetop w/ Griddle
Dining Table (seats 8)
Breakfast Nook
Large Kitchen Island
Bar height Seating (5)
Large Wine Chiller
Contemporary Pendant Lights
POOL & BACKYARD:
Private Pool & Hot Tub
Poolside Sun Loungers
Cozy Fire Pits (3)
Outdoor Dining Table (6)
BBQ Grill
Covered Patio w/ Ceiling Fan and Retractable Shade
Lounge Seating
Electric Color Changing Fireplace
Landscape Lighting
Unobstructed Golf Course View
Stunning Mountain View
**Optional heating available: Pool & Hot Tub - $50/day.
OTHER AMENITIES:
Free high-speed Wi-Fi
Full-sized washer/dryer
Pack & Play (available upon request)
PARKING:
2 Car Garage, (2) Driveway
INCLUDED WITH YOUR VACATION HOME:
The property will be stocked with a generous initial supply of trash bags, paper towels, kitchen sponges, hand soap, dish soap, and toilet paper. The property is equipped with a specific quantity of bath and pool towels to accommodate the maximum occupancy of the home. The bathrooms are stocked with shampoo, conditioner, and body wash. There is also a fully equipped laundry room with a washer, dryer, and iron.
THE FOLLOWING IS NOT INCLUDED: cooking oil, sprays, foil, plastic wrap, or other cooking ingredients.
Guests have close proximity to the famous downtown La Quinta, minutes from PGA West, community tennis courts, gyms, and many terrific golf courses.
We are minutes from PGA West with five public courses to choose from, as well as SilverRock Resort, an Arnold Palmer Classic Course, another terrific local option. In January, you can drive to the Stadium course to watch the pros play in The American Express Golf Tournament.
Tennis fans - in March, you'll be minutes away from the 5th largest tennis tournament in the world, the BNP Paribas Open in Indian Wells, which draws the top-rated men and women tennis players in the world.
Tennis and pickleball players - the Fritz Burns park is 5 minutes away with 6 tennis courts and 8 pickleball courts lit and open from Dawn until 10 pm.
Coachella and Stagecoach Music Festivals are the main attractions in April, both taking place at the famous Empire Polo Grounds.
Close by is the famous El Paseo and Old Town La Quinta areas with excellent dining and shopping options.
Grocery Outlet and El Toro Loco Meat Market are both 3 minutes away! Ralph's is 5 minutes away, and Trader Joe's is also nearby. Highway 111 is the home to Costco, Target, Coffee Bean, and Starbucks, among many local favorite restaurants and shopping. Less than 15 minutes from the I-10, you can quickly head to Palm Springs, nearby casinos, Joshua Tree National Park, and other Coachella Valley destinations.
ESTIMATED DISTANCES FROM MOUNTAIN VIEW OASIS:
- Jack Nicholas & Stadium PGA West golf courses: 3 min
- Ernie's Bar & Grill (PGA West 19th hole): 3 min
- Old Town La Quinta: 5 mins
- PGA West Greg Norman Course: 4 mins
- SilverRock Resort Golf Course: 7 mins
- Empire Polo Fields (home to Coachella & Stagecoach music festivals): 6-8 mins
- BNP Paribas Open / Indian Wells Tennis Garden: 12 mins
- PGA West Dunes Course: 10 mins
- PGA West Pete Dye Mountain Course: 10 mins
- Palm Desert/El Paseo: 20 mins
- Acrisure Arena: 25 mins
- Downtown Palm Springs/Airport: 35 mins
- Joshua Tree National Park: 50 mins
- LA/OC/SD: Roughly 2 hours without traffic
This property has special local compliance requirements which include a signed rental agreement, ID verification, and a security hold of $1000 (which is not a traditional security deposit, just a pending transaction). As an optional alternative to the security hold, you may opt in to purchase a non-refundable damage waiver provided by a third-party insurance company. The optional damage waiver is $95 for stays up to 10 nights, with an additional $4 per day for stays longer than 10 nights. Damage waiver purchases are optional.
To make this process easy for you, we use a secure and very simple, app-free platform called Happy Guest. It is not an app, and you do not have to sign up for an account it's a safe and secure website.
Your guest portal includes advertisements with third-party upgrades that you may want to enhance your stay. These upgrades are optional and include:
Late Check-Out - $150
Mid-Stay Clean - $385
Pack N Play Crib - $35
- FREQUENTLY ASKED QUESTIONS -
WHAT TIME IS CHECK-IN AND CHECK-OUT?
Check-in time is 4 p.m. and check-out is at 10 a.m. Early check-in and late check-out may be available for your reservation.
WILL I NEED TO MEET THE PROPERTY MANAGER TO GET A KEY?
Our homes are keyless entry, we issue a "code" rather than a physical key. The code changes for every reservation so it is an incredibly safe alternative. By issuing the code prior to arrival, the check-in process is much easier.
DO YOU ALLOW PETS?
Certain non-shedding hypoallergenic dogs will be considered at an additional fee. Service animals are permitted, and the fee is waived for such situations (however the animal is never permitted to be in the unit alone if it is a service animal). Please note we do not allow any pets other than dogs.
Mountain View CC Community Rules:
1) The HOA has a quiet hour ordinance (10 pm - 8 am).
2) No trailer, camper, sprinter van, mobile home, commercial vehicle, truck (other than a standard-size pick-up truck), boat, or inoperable vehicle will be allowed. Please request approval if your vehicle type is listed.
3) No street parking allowed. Access to garage and driveway is provided.
House Notes: During the hot summer nights, it's possible to encounter some gentle insects such as crickets, etc.. Rest assured, our property undergoes regular pest control treatments, though a few may still make an appearance. To ensure the upkeep of our surroundings, our diligent pool maintenance and landscaping team may visit the property during the week for service. Your comfort is important, and we strive to create a seamless and enjoyable experience for your stay.
We've installed a ring security camera outside, facing the front entrance (placed on the door), to ensure safety during your stay. Additionally, there's a noise monitoring device in the living room to ensure compliance with local noise ordinances during quiet hours.
House for rent
Accepts Zillow applications
$12,000/mo
80555 Via Terracina, La Quinta, CA 92253
4beds
2,811sqft
Price may not include required fees and charges.
Single family residence
Available now
Dogs OK
Central air
In unit laundry
Attached garage parking
Forced air
What's special
Electric fireplaceContemporary pendant lightsEnsuite bathroomPrivate angleLarge walk-in closetPoolside loungersSmart tv
- 9 days |
- -- |
- -- |
Travel times
Facts & features
Interior
Bedrooms & bathrooms
- Bedrooms: 4
- Bathrooms: 4
- Full bathrooms: 4
Heating
- Forced Air
Cooling
- Central Air
Appliances
- Included: Dishwasher, Dryer, Freezer, Microwave, Oven, Refrigerator, Washer
- Laundry: In Unit
Features
- View, Walk In Closet
- Flooring: Hardwood
- Furnished: Yes
Interior area
- Total interior livable area: 2,811 sqft
Property
Parking
- Parking features: Attached, Off Street
- Has attached garage: Yes
- Details: Contact manager
Accessibility
- Accessibility features: Disabled access
Features
- Exterior features: Barbecue, GOLF COURSE FRONT, Heating not included in rent, Heating system: Forced Air, OUTDOOR FIRE PITS, PUTTING GREEN, Walk In Closet
- Has private pool: Yes
- Has view: Yes
- View description: Mountain View
Details
- Parcel number: 777260007
Construction
Type & style
- Home type: SingleFamily
- Property subtype: Single Family Residence
Community & HOA
HOA
- Amenities included: Pool
Location
- Region: La Quinta
Financial & listing details
- Lease term: 1 Month
Price history
| Date | Event | Price |
|---|---|---|
| 10/8/2025 | Listed for rent | $12,000+166.7%$4/sqft |
Source: Zillow Rentals | ||
| 2/15/2023 | Sold | $1,381,250-7.9%$491/sqft |
Source: | ||
| 2/15/2023 | Pending sale | $1,499,000$533/sqft |
Source: | ||
| 2/15/2023 | Listing removed | -- |
Source: | ||
| 2/8/2023 | Pending sale | $1,499,000$533/sqft |
Source: | ||

