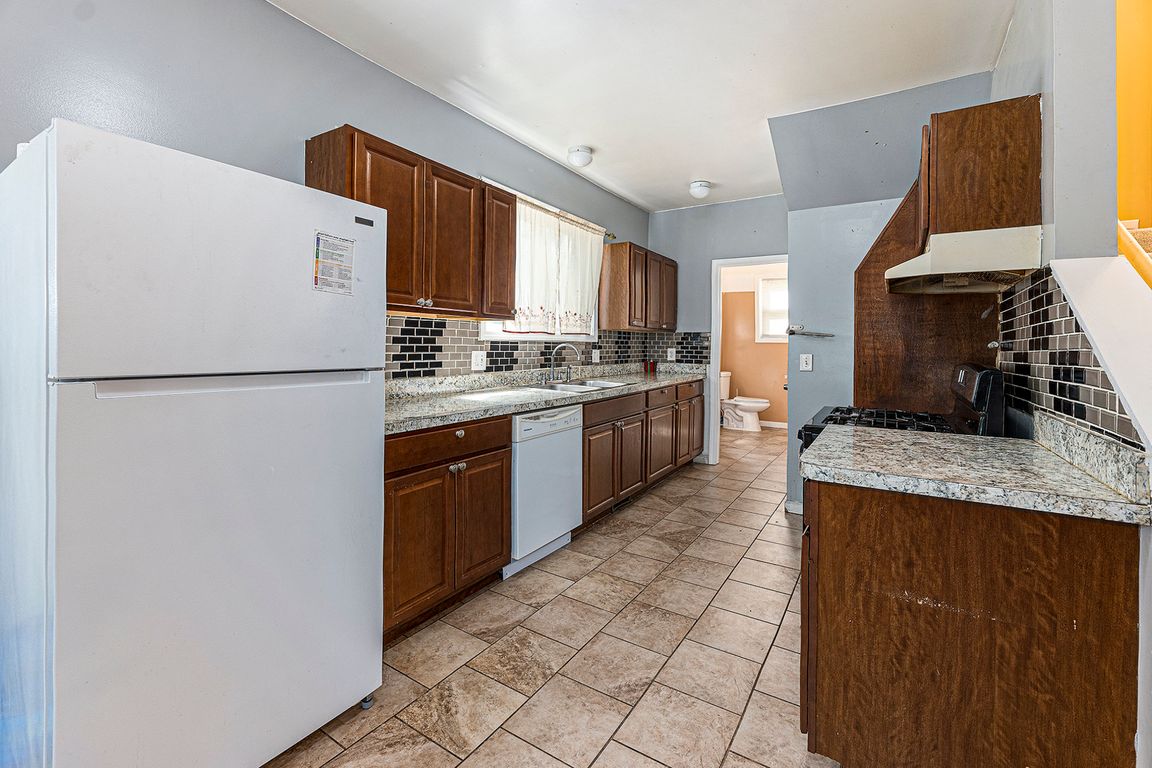
For salePrice cut: $5K (10/12)
$195,000
3beds
2,340sqft
8056 Fisher Ave, Warren, MI 48089
3beds
2,340sqft
Single family residence
Built in 1928
0.45 Acres
2 Attached garage spaces
$83 price/sqft
What's special
Extra storageFull basementFinished touchesTwo-car garageBright kitchenComfortable bedroomsWelcoming layout
Move right in and enjoy this updated two-story in Warren. The main level offers a welcoming layout with a generous living room and a bright kitchen ready for daily cooking and gatherings. Upstairs, you’ll find comfortable bedrooms that give everyone their own space. The finished touches throughout make this home stand ...
- 34 days |
- 3,006 |
- 129 |
Source: MiRealSource,MLS#: 50188334 Originating MLS: MiRealSource
Originating MLS: MiRealSource
Travel times
Kitchen
Bedroom
Bathroom
Zillow last checked: 7 hours ago
Listing updated: October 12, 2025 at 12:56pm
Listed by:
Allen Kathawa 586-604-9064,
Brookstone, Realtors LLC 248-963-0505
Source: MiRealSource,MLS#: 50188334 Originating MLS: MiRealSource
Originating MLS: MiRealSource
Facts & features
Interior
Bedrooms & bathrooms
- Bedrooms: 3
- Bathrooms: 2
- Full bathrooms: 1
- 1/2 bathrooms: 1
Rooms
- Room types: Breezeway, First Flr Lavatory, Bathroom
Bedroom 1
- Level: Second
- Area: 132
- Dimensions: 12 x 11
Bedroom 2
- Level: Second
- Area: 132
- Dimensions: 11 x 12
Bedroom 3
- Level: Second
- Area: 132
- Dimensions: 11 x 12
Bathroom 1
- Level: Second
Heating
- Forced Air, Natural Gas
Cooling
- Central Air
Appliances
- Included: Dishwasher, Range/Oven, Refrigerator, Gas Water Heater
Features
- Sump Pump, Eat-in Kitchen
- Flooring: Ceramic Tile
- Windows: Window Treatments
- Basement: Finished,Full
- Has fireplace: No
Interior area
- Total structure area: 2,340
- Total interior livable area: 2,340 sqft
- Finished area above ground: 1,560
- Finished area below ground: 780
Property
Parking
- Total spaces: 2
- Parking features: Garage, Attached, Electric in Garage
- Attached garage spaces: 2
Features
- Levels: Two
- Stories: 2
- Patio & porch: Porch
- Fencing: Fenced
- Frontage type: Road
- Frontage length: 105
Lot
- Size: 0.45 Acres
- Dimensions: 105 x 186
Details
- Parcel number: 121334352037
- Zoning description: Residential
- Special conditions: Private
Construction
Type & style
- Home type: SingleFamily
- Architectural style: Cape Cod
- Property subtype: Single Family Residence
Materials
- Brick
- Foundation: Basement
Condition
- Year built: 1928
Utilities & green energy
- Sewer: Public Sanitary
- Water: Public
- Utilities for property: Cable/Internet Avail.
Community & HOA
Community
- Subdivision: Kroll Van Dyke Ave Sub
HOA
- Has HOA: No
Location
- Region: Warren
Financial & listing details
- Price per square foot: $83/sqft
- Tax assessed value: $190,540
- Annual tax amount: $3,774
- Date on market: 9/12/2025
- Listing agreement: Exclusive Right To Sell
- Listing terms: Cash,Conventional,FHA,VA Loan
- Road surface type: Paved