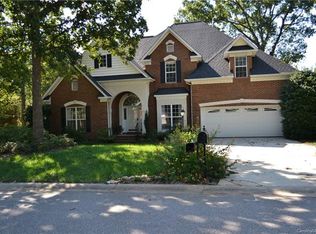Closed
$562,000
8056 Stevens Mill Rd, Matthews, NC 28104
5beds
2,634sqft
Single Family Residence
Built in 1995
0.33 Acres Lot
$566,800 Zestimate®
$213/sqft
$2,693 Estimated rent
Home value
$566,800
$533,000 - $606,000
$2,693/mo
Zestimate® history
Loading...
Owner options
Explore your selling options
What's special
Wow!!! Stunning Home Located in Highly Sought After Area w/Upgrades Galore. Start this Tour on the Large Covered Front Porch. Beautiful foyer to the Elegant Dining Room/Office.
Stunning Chef's Dream Kitchen w/Granite Counters, Stainless Steel Appliances, & Double Pantry. Breakfast Area w/Bay Window & view of the Backyard Oasis. Enormous Living Room w/Stone Fireplace & Stunning Floors. Large Primary Suite w/Tray Ceiling. Remodeled Primary Suite w/Dual Vanity, Stunning Tiled Shower & Garden Tub. 3 More Large Bedrooms w/Huge Closets, plus Remodeled Full Bathroom. 5th Bedroom/Bonus Room on 2nd Floor. Attached 2-car garage & Extended Driveway. Relax in the Stunning Backyard Oasis w/a Large Covered Deck, Patio, Firepit Area, or of course the Pool or Hot Tub! Storage Shed & Fenced Backyard. The Lot goes Beyond the Fence. Community Park w/Swings, Firepit Area, Basketball Court, Multi-Use Field & Covered Pavilion. Prime Location so close to Shops, Restaurants, and I-485.
Zillow last checked: 8 hours ago
Listing updated: September 16, 2025 at 09:40am
Listing Provided by:
Ricky Nichols rickynicholshomes@gmail.com,
Cross Keys LLC,
Nicki Dembek,
Cross Keys LLC
Bought with:
Charles Shaw
DASH Carolina
Source: Canopy MLS as distributed by MLS GRID,MLS#: 4286077
Facts & features
Interior
Bedrooms & bathrooms
- Bedrooms: 5
- Bathrooms: 3
- Full bathrooms: 2
- 1/2 bathrooms: 1
Primary bedroom
- Level: Upper
Bedroom s
- Level: Upper
Bedroom s
- Level: Upper
Bedroom s
- Level: Upper
Bathroom half
- Level: Main
Bathroom full
- Level: Upper
Bathroom full
- Level: Upper
Other
- Level: Upper
Breakfast
- Level: Main
Dining room
- Level: Main
Kitchen
- Level: Main
Laundry
- Level: Upper
Living room
- Level: Main
Heating
- Central, Forced Air
Cooling
- Ceiling Fan(s), Central Air
Appliances
- Included: Dishwasher, Electric Range, Microwave
- Laundry: Laundry Room
Features
- Soaking Tub, Open Floorplan, Pantry, Walk-In Closet(s), Whirlpool
- Flooring: Tile, Vinyl
- Has basement: No
- Fireplace features: Gas, Living Room, Wood Burning, Other - See Remarks
Interior area
- Total structure area: 2,634
- Total interior livable area: 2,634 sqft
- Finished area above ground: 2,634
- Finished area below ground: 0
Property
Parking
- Total spaces: 8
- Parking features: Driveway, Attached Garage, Garage Faces Front, Garage on Main Level
- Attached garage spaces: 2
- Uncovered spaces: 6
- Details: Extended Driveway for Additional Spaces
Features
- Levels: Two
- Stories: 2
- Patio & porch: Covered, Deck, Front Porch, Patio, Other
- Exterior features: Fire Pit
- Has private pool: Yes
- Pool features: Above Ground, Outdoor Pool, Salt Water
- Has spa: Yes
- Spa features: Heated
- Fencing: Back Yard,Fenced
Lot
- Size: 0.33 Acres
- Features: Wooded
Details
- Additional structures: Shed(s)
- Parcel number: 08321104
- Zoning: AQ8
- Special conditions: Standard
Construction
Type & style
- Home type: SingleFamily
- Property subtype: Single Family Residence
Materials
- Brick Partial, Vinyl
- Foundation: Crawl Space
- Roof: Shingle
Condition
- New construction: No
- Year built: 1995
Utilities & green energy
- Sewer: Public Sewer
- Water: City
Community & neighborhood
Community
- Community features: Game Court, Picnic Area, Playground, Recreation Area, Sport Court, Other
Location
- Region: Matthews
- Subdivision: Stevens Mill
HOA & financial
HOA
- Has HOA: Yes
- HOA fee: $157 annually
- Association name: Stevens Mill Home Owners Association
- Association phone: 704-400-8736
Other
Other facts
- Listing terms: Cash,Conventional,Exchange,FHA,VA Loan
- Road surface type: Concrete
Price history
| Date | Event | Price |
|---|---|---|
| 9/15/2025 | Sold | $562,000-2.3%$213/sqft |
Source: | ||
| 7/31/2025 | Listed for sale | $575,000$218/sqft |
Source: | ||
| 7/27/2025 | Listing removed | $575,000$218/sqft |
Source: | ||
| 7/19/2025 | Price change | $575,000-0.7%$218/sqft |
Source: | ||
| 6/20/2025 | Price change | $579,000-0.2%$220/sqft |
Source: | ||
Public tax history
| Year | Property taxes | Tax assessment |
|---|---|---|
| 2025 | $3,279 +16.8% | $482,400 +50.6% |
| 2024 | $2,807 +4.4% | $320,400 |
| 2023 | $2,688 +0.8% | $320,400 |
Find assessor info on the county website
Neighborhood: 28104
Nearby schools
GreatSchools rating
- 9/10Stallings Elementary SchoolGrades: PK-5Distance: 3.4 mi
- 10/10Porter Ridge Middle SchoolGrades: 6-8Distance: 4.9 mi
- 7/10Porter Ridge High SchoolGrades: 9-12Distance: 4.7 mi
Schools provided by the listing agent
- Elementary: Stallings
- Middle: Porter Ridge
- High: Porter Ridge
Source: Canopy MLS as distributed by MLS GRID. This data may not be complete. We recommend contacting the local school district to confirm school assignments for this home.
Get a cash offer in 3 minutes
Find out how much your home could sell for in as little as 3 minutes with a no-obligation cash offer.
Estimated market value
$566,800
