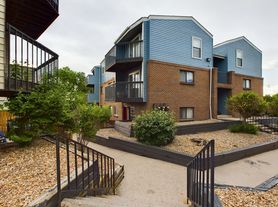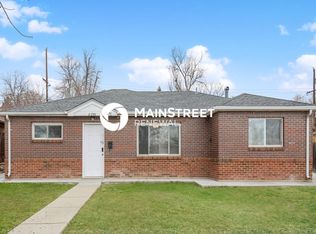This beautifully updated home sits on a quiet cul-de-sac and offers three bedrooms, two and a half bathrooms, and a freshly painted exterior with newer windows, doors, and frames. The modern kitchen is equipped with well-maintained appliances, while the living and family rooms provide plenty of space for relaxation around the cozy gas fireplace.
The primary suite features a versatile loft, ideal for a game room or theater, along with a walk-in closet for ample storage. Outside, the front and back yards are landscaped with low-maintenance xeriscaping, and the backyard is designed for entertaining with a natural gas connection for a BBQ or fire pit, electrical conduit for a future hot tub, and added privacy with a newer fence and tarps.
Additional highlights include a 2-car garage with opener and utility sink, central air, laundry, and an unfinished basement with potential for customization. Located in an HOA community, this home combines comfort, convenience, and thoughtful upgradesperfect for your next move.
LEASING DETAILS
*Approved application require at least 5 business days, regardless of the unit available date. Availability date is subject to change.
PET POLICY:
* Pets negotiable
* $300 pet deposit
* Pet rent: up to $35/month or 1.5% of rent/month (whichever is greater)
If application includes an animal, all applicants are required to indicate an animal status on OurPetPolicy and is subject to approval.
UTILITY POLICY:
* $85/month covering water and sewer, storm water management, and roadway improvement
* Electric, gas, and trash are the tenant's responsibility
*Resident Package - Tenants choice (more info below)
Option 1 - $16
Option 2 - $30
MOVE IN COSTS:
*Refundable Security Deposit: Equivalent to one month's rent
*Lease Initiation Fee: Equivalent to 15% of one month's rent ($250 minimum)
APPLICATION INFORMATION:
Application processing time is 1-3 business days. Please review Keyrenter's Application Criteria prior to applying.
Approved application require at least 5 business days, regardless of the unit available date. Availability date is subject to change.
Other terms, fees, and conditions may apply. All information is deemed reliable but not guaranteed and is subject to change. Rent is subject to change.
The prospective tenant has the right to provide to the landlord a portable screening report, as defined in Section 38-12-902(2.5), Colorado Revised Statutes; and
If the prospective tenant provides the landlord with a portable tenant screening report, the landlord is prohibited from: Charging the prospective tenant a rental application fee; or
Charging the prospective tenant a fee for the landlord to access or use the portal tenant screening report
RESIDENT BENEFITS PACKAGE
Each Keyrenter resident is automatically enrolled in our Residents Benefits Package. Tenant will select their choice of package:
RBP #1 - $16
- Positive credit reporting
- Online portal that offers no additional fees when paying rent via ACH (saving you $2.49 per online payment)
- Z-Inspector to provide the option of self-completed property inspections
- 24/7 after-hours maintenance coverage
- Home Buying Assistance for those who want to move onto homeownership, we'll help you get there.
- Propertymeld Platform for easy reporting and tracking of maintenance concerns.
RBP #2 - $30
- Everything included In Option One
- PLUSFilter Delivery Service - Changing filters is as easy as opening the front door. This service helps you save up to $250/year and reduces the hassles of repairs.
- Resident Rewards Program - Rent day is now rewards day. You'll get cash, gift cards, and exclusive discounts you can use to save up to$4500/year on everyday expenses.
- $1M Identity Protection - 1 in 4 Americans are victims of identity fraud. All adult leaseholders get SIM coverage backed by AIG, monitoring through IBM's Watson, and a dedicated, US-based Identity Restoration Specialist.
Your application is not considered "complete" until you have completed the following:
Pre-approval process
Viewed the property
Completed application for all applicants and paid application fees
Keyrenter Denver processes complete applications on a first come, first serve basis.
Keyrenter Denver
4300 N Harlan St. Wheat Ridge, CO 80033
By submitting your information on this page you consent to being contacted by the Property Manager and RentEngine via SMS, phone, or email.
House for rent
$2,600/mo
8057 Bryant St, Westminster, CO 80031
3beds
1,908sqft
Price may not include required fees and charges.
Single family residence
Available now
Cats, dogs OK
Central air
In unit laundry
2 Parking spaces parking
Fireplace
What's special
Newer fenceFreshly painted exteriorLandscaped with low-maintenance xeriscapingVersatile loftPrimary suiteLiving and family roomsWalk-in closet
- 36 days
- on Zillow |
- -- |
- -- |
Travel times
Renting now? Get $1,000 closer to owning
Unlock a $400 renter bonus, plus up to a $600 savings match when you open a Foyer+ account.
Offers by Foyer; terms for both apply. Details on landing page.
Facts & features
Interior
Bedrooms & bathrooms
- Bedrooms: 3
- Bathrooms: 3
- Full bathrooms: 2
- 1/2 bathrooms: 1
Rooms
- Room types: Family Room
Heating
- Fireplace
Cooling
- Central Air
Appliances
- Included: Dryer, Washer
- Laundry: In Unit
Features
- Walk In Closet
- Flooring: Tile
- Has basement: Yes
- Has fireplace: Yes
Interior area
- Total interior livable area: 1,908 sqft
Property
Parking
- Total spaces: 2
- Details: Contact manager
Features
- Exterior features: Utilities fee required, Walk In Closet
Details
- Parcel number: 0171929419022
Construction
Type & style
- Home type: SingleFamily
- Property subtype: Single Family Residence
Community & HOA
Location
- Region: Westminster
Financial & listing details
- Lease term: 1 Year
Price history
| Date | Event | Price |
|---|---|---|
| 9/23/2025 | Price change | $2,600-4.6%$1/sqft |
Source: Zillow Rentals | ||
| 9/12/2025 | Price change | $2,725-2.7%$1/sqft |
Source: Zillow Rentals | ||
| 8/28/2025 | Listed for rent | $2,800-3.3%$1/sqft |
Source: Zillow Rentals | ||
| 3/21/2024 | Listing removed | -- |
Source: Zillow Rentals | ||
| 3/6/2024 | Price change | $2,895-3.3%$2/sqft |
Source: Zillow Rentals | ||

