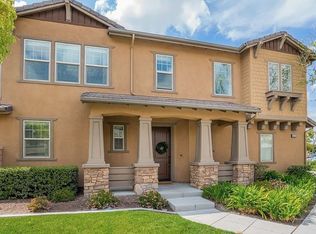IMMACULATE 4 Bedroom Home with an additional downstairs Office/Bedroom and Full Bathroom, thus making it potentially 5 Bedrooms. Located in the Prestigious Preserve Community of chino, this home offers luxurious living with full amenities. Tiled Entry, Carpeted Bedrooms, Luxury Wodd Laminate, Granite Countertops, Kitchen Appliances, Lots of Cabinet Space, Family Room with Built-In Media Center, Upgraded Bathrooms, Driveway and Garage Parking, Ceiling Fans, Plantation Shutters throughout the home, Concrete Back Yard for east maintenance, Huge Upstairs Loft with Built-In Media Center, Upstairs Large Laundry Room, Mirrored Closet Doors, Interconnecting Jack & Jill Bathroom, Very Large Master Bedroom with Bathtub and Shower and Large Custome Made Walk-in Closet. This home will provide you with a Peaceful and Tranquil Environment to enjoy your Lazy Summers and Cooler Winters. The Community Amenities are the Highlight of the area with Full Access to 3Swimming Pools, 2 Clubhouse's, Tranquil Green Walkways and the nearby Cal Aero Reserve Academy School for Kindergarten thru 8th Grade.
House for rent
Accepts Zillow applications
$4,700/mo
8057 Horizon St, Chino, CA 91708
5beds
3,120sqft
Price may not include required fees and charges.
Singlefamily
Available now
No pets
Central air, ceiling fan
Electric dryer hookup laundry
2 Attached garage spaces parking
Central, fireplace
What's special
Lots of cabinet spaceKitchen appliancesUpgraded bathroomsGranite countertopsTiled entryVery large master bedroomBathtub and shower
- 55 days
- on Zillow |
- -- |
- -- |
Travel times
Facts & features
Interior
Bedrooms & bathrooms
- Bedrooms: 5
- Bathrooms: 4
- Full bathrooms: 4
Rooms
- Room types: Family Room
Heating
- Central, Fireplace
Cooling
- Central Air, Ceiling Fan
Appliances
- Included: Dishwasher, Disposal, Microwave, Range, Refrigerator
- Laundry: Electric Dryer Hookup, Gas Dryer Hookup, Hookups, Upper Level, Washer Hookup
Features
- Bedroom on Main Level, Breakfast Bar, Ceiling Fan(s), Crown Molding, Eat-in Kitchen, Jack and Jill Bath, Walk-In Closet(s)
- Has fireplace: Yes
Interior area
- Total interior livable area: 3,120 sqft
Property
Parking
- Total spaces: 2
- Parking features: Attached, Driveway, Garage, Covered
- Has attached garage: Yes
- Details: Contact manager
Features
- Stories: 2
- Exterior features: Contact manager
- Has view: Yes
- View description: Contact manager
Details
- Parcel number: 1055472530000
Construction
Type & style
- Home type: SingleFamily
- Property subtype: SingleFamily
Condition
- Year built: 2005
Community & HOA
Community
- Features: Clubhouse, Fitness Center
HOA
- Amenities included: Fitness Center
Location
- Region: Chino
Financial & listing details
- Lease term: 12 Months,24 Months,Negotiable
Price history
| Date | Event | Price |
|---|---|---|
| 6/12/2025 | Listed for rent | $4,700$2/sqft |
Source: CRMLS #CV25131392 | ||
| 3/4/2010 | Sold | $398,000+0.8%$128/sqft |
Source: Public Record | ||
| 12/3/2009 | Listing removed | $395,000$127/sqft |
Source: Windermere Inland Empire #C09066717 | ||
| 7/15/2009 | Price change | $395,000-2.5%$127/sqft |
Source: DAVID TREVINO #89133109 | ||
| 6/25/2009 | Listed for sale | $405,000-38.8%$130/sqft |
Source: DAVID TREVINO #89133109 | ||
![[object Object]](https://photos.zillowstatic.com/fp/111a44ea88be6ad699746c33c0061dd1-p_i.jpg)
