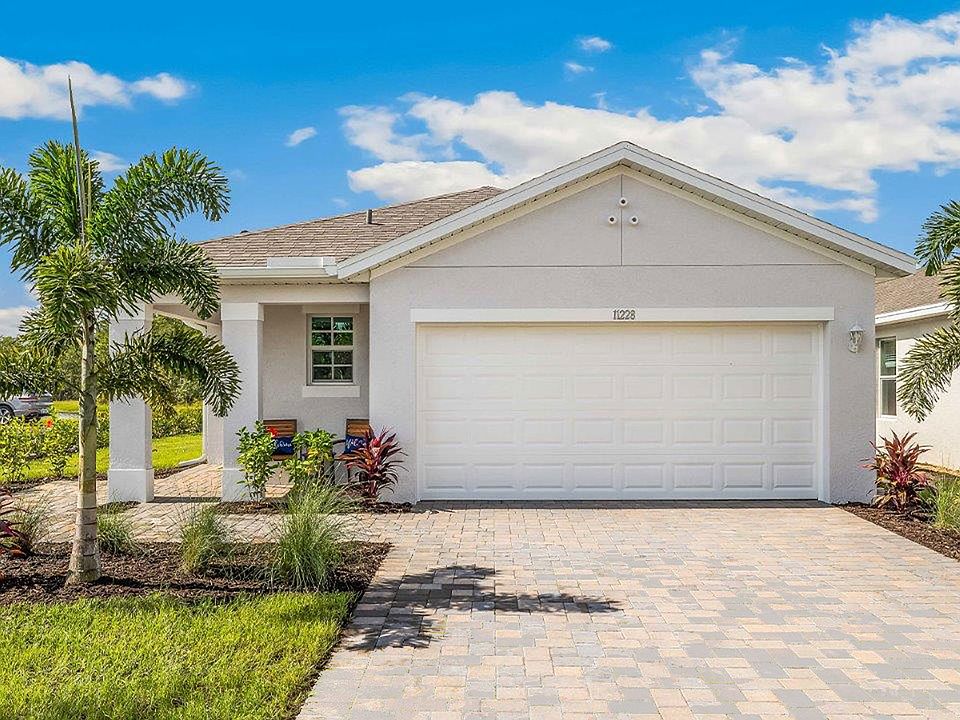Beautifully designed 4 bedrooms with smart features and modern finishes on a cul de sac street. Single-story thoughtfully planned living space perfect for families and entertaining. Enjoy cooking and gathering in an open-concept kitchen with quarts countertops with a center island and modern Deako smart lights and more. Spacious primary bedroom with walk-in closet. West Facing views from your private patio. Ideal for your morning coffee or evening sunset. New Construction with warranty included.
New construction
$319,999
8058 CEDARY KEY WAY, LEHIGH ACRES, FL 33905
4beds
1,560sqft
Single Family Residence
Built in 2025
5,227.2 Square Feet Lot
$-- Zestimate®
$205/sqft
$222/mo HOA
What's special
Center islandPrivate patioCul de sac streetDeako smart lightsWest facing viewsOpen-concept kitchenWalk-in closet
Call: (239) 946-4446
- 1 day |
- 142 |
- 2 |
Zillow last checked: 7 hours ago
Listing updated: October 27, 2025 at 09:43am
Listed by:
Corey Wayland 239-488-4766,
DR Horton Realty SW FL LLC
Source: SWFLMLS,MLS#: 225076460 Originating MLS: Naples
Originating MLS: Naples
Travel times
Schedule tour
Select your preferred tour type — either in-person or real-time video tour — then discuss available options with the builder representative you're connected with.
Facts & features
Interior
Bedrooms & bathrooms
- Bedrooms: 4
- Bathrooms: 2
- Full bathrooms: 2
Rooms
- Room types: Open Porch/Lanai, 4 Bed
Bedroom
- Features: First Floor Bedroom, Split Bedrooms
Dining room
- Features: Other
Kitchen
- Features: Island, Pantry
Heating
- Other
Cooling
- Central Air
Appliances
- Included: Dishwasher, Disposal, Microwave, Range, Refrigerator/Freezer
- Laundry: Washer/Dryer Hookup, Inside
Features
- Pantry, Smoke Detectors, Walk-In Closet(s), Laundry in Residence, Open Porch/Lanai
- Flooring: Carpet
- Windows: Shutters - Manual
- Has fireplace: No
Interior area
- Total structure area: 1,560
- Total interior livable area: 1,560 sqft
Property
Parking
- Total spaces: 1
- Parking features: Driveway, Attached
- Attached garage spaces: 1
- Has uncovered spaces: Yes
Features
- Stories: 1
- Patio & porch: Patio, Open Porch/Lanai
- Pool features: Community
- Has view: Yes
- View description: Landscaped Area
- Waterfront features: None
Lot
- Size: 5,227.2 Square Feet
- Features: Cul-De-Sac
Details
- Parcel number: 254425P111000.2760
Construction
Type & style
- Home type: SingleFamily
- Architectural style: Ranch
- Property subtype: Single Family Residence
Materials
- Block, Frame, Stone
- Foundation: Concrete Block
- Roof: Shingle
Condition
- New construction: Yes
- Year built: 2025
Details
- Builder name: D.R. Horton
Utilities & green energy
- Water: Central
Community & HOA
Community
- Features: Park, Pool, Fitness Center, Street Lights, Gated
- Security: Smoke Detector(s), Gated Community
- Subdivision: Asher Park
HOA
- Has HOA: No
- Amenities included: Park, Pool, Fitness Center, Internet Access, Play Area, Streetlight, Underground Utility
- HOA fee: $2,664 annually
Location
- Region: Fort Myers
Financial & listing details
- Price per square foot: $205/sqft
- Annual tax amount: $414
- Date on market: 10/27/2025
- Lease term: Buyer Finance/Cash,FHA,VA
- Road surface type: Paved
About the community
Introducing Asher Park, our gated new home community in Fort Myers, FL. This community offers 8 floorplans that range from town homes to single-story and two-story single-family homes. No matter what you are looking for, Asher Park has the ideal floorplan to accommodate your needs.
Located on the corner of SR-82 and Buckingham Road, Asher Park offers convenient access to major roadways, including I-75, making this an incredible location for those who commute. For shopping and entertainment, the Forum shopping center, Top Golf, and Cypress Woods shopping center are all less than a 15-minute drive away. Enjoy the beautiful Florida weather at the Buckingham Community Park or bring your furry friend to the Buckingham Dog Park located a quick 5-minute drive from the community.
Homes at Asher Park are designed with you in mind. The kitchen is outfitted with quartz countertops, shaker style cabinets, and stainless-steel appliances. Quartz countertops are continued in the bathrooms throughout with Vinyl plank flooring in the kitchen, foyer, bathrooms and laundry area. A paver driveaway completes the finishing touch to impressive home finishes in this community.
Homes in this neighborhood also come equipped with smart home technology, allowing you to easily control your home. Whether it's adjusting the temperature or turning on the lights, convenience is at your fingertips.
Residents of all ages will enjoy the convenience of exclusive community amenities at Asher Park. The sparkling pool, brand new fitness center, and spacious playground will make it feel like you'll never want to leave.
Asher Park's prime location, modern features, and quality craftsmanship position this community as a must see if you are looking for a new home. Contact us for more information or request a tour today.
Source: DR Horton

