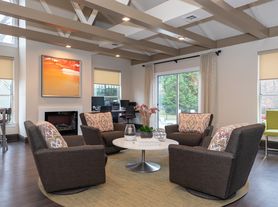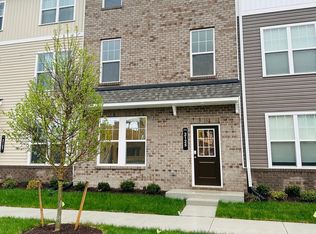OFFERING 3 spacious BEDROOMS !TOWNHOME ready to move in from OCT 1st!
You will love the LARGE KITCHEN with plenty of cabinets & counter top space. Beautiful Modular Kitchen with the center island decorated with beautiful stones acts as a table for every day convenience. Spacious Family Room & Dining Area. Enjoy the rear patio off the back of the home, spending time grilling or unwinding. On the 2nd floor you will find a Fantastic Owner's suite with a closet, Bath with ceramic tile shower and double bowl vanity. Laundry Closet is located in the hallway between the Owners Suite and Bedroom 2. Bedroom 2 has a private closet along with full bath room with a tub and Bedroom 3. Attic space with foldable ladder easily accessible with good space for storage on 3rd floor.
Rutland is a pedestrian friendly community with sidewalks through out - retail shops, restaurants, grocery, YMCA, pool and playground all within walking distance! The area has top school district - Pearson's Corner Elementary School , Chickahominy Middle School , Atlee High School . It is walking distance to groceries, dinning & shopping. It also includes access to resident clubhouse Pool with Children's playground. HOA Paid by Landlord.
Community Amenities
Residents enjoy access to a pool, basketball court, clubhouse, playgrounds, and walking trails. Conveniently located near shopping, dining, and major interstates for easy access to Richmond and beyond.
**Furnitures in the pictures are just for representation and not included. **
Owners pay for the HOA (includes pools and amenities). Tanent pays for the utilities
No smoking
Townhouse for rent
Accepts Zillow applications
$2,595/mo
8058 Rutland Village Dr, Mechanicsville, VA 23116
3beds
1,701sqft
Price may not include required fees and charges.
Townhouse
Available Wed Oct 1 2025
Cats, small dogs OK
Central air
In unit laundry
Off street parking
-- Heating
What's special
Rear patioCeramic tile showerLarge kitchenCenter islandFoldable ladderLaundry closetAttic space
- 16 days
- on Zillow |
- -- |
- -- |
Travel times
Facts & features
Interior
Bedrooms & bathrooms
- Bedrooms: 3
- Bathrooms: 3
- Full bathrooms: 2
- 1/2 bathrooms: 1
Cooling
- Central Air
Appliances
- Included: Dryer, Washer
- Laundry: In Unit
Features
- Walk-In Closet(s)
- Flooring: Hardwood
Interior area
- Total interior livable area: 1,701 sqft
Property
Parking
- Parking features: Off Street
- Details: Contact manager
Accessibility
- Accessibility features: Disabled access
Features
- Patio & porch: Patio
- Exterior features: Beautiful center Island, Stainless steel appliances
Details
- Parcel number: 8706030872
Construction
Type & style
- Home type: Townhouse
- Property subtype: Townhouse
Building
Management
- Pets allowed: Yes
Community & HOA
Community
- Features: Clubhouse, Playground, Pool
HOA
- Amenities included: Pool
Location
- Region: Mechanicsville
Financial & listing details
- Lease term: 1 Year
Price history
| Date | Event | Price |
|---|---|---|
| 8/13/2025 | Listed for rent | $2,595$2/sqft |
Source: Zillow Rentals | ||
| 8/13/2025 | Listing removed | $2,595$2/sqft |
Source: Zillow Rentals | ||
| 8/12/2025 | Listed for rent | $2,595+12.8%$2/sqft |
Source: Zillow Rentals | ||
| 9/6/2022 | Listing removed | -- |
Source: Zillow Rental Manager | ||
| 9/1/2022 | Listed for rent | $2,300$1/sqft |
Source: Zillow Rental Manager | ||

