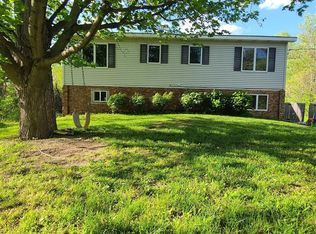Sold for $195,000
$195,000
8058 Stanley Rd, Flushing, MI 48433
3beds
1,180sqft
Single Family Residence
Built in 1934
1.09 Acres Lot
$197,600 Zestimate®
$165/sqft
$1,605 Estimated rent
Home value
$197,600
$182,000 - $215,000
$1,605/mo
Zestimate® history
Loading...
Owner options
Explore your selling options
What's special
Tired of the hot, muggy weather? Cool down on the ice, step right into this arena and feel like you've just won the Stanley Cup! Discover the perfect blend of comfort, character, and countryside living in this adorable 1.5-story home, nestled on a scenic 1-acre lot. With 1,200 sq ft of inviting living space, this home offers 3 spacious bedrooms, 1 full bath. Step into the beautifully updated kitchen, thoughtfully designed for both function and style, and enjoy the cozy living room featuring a natural wood-burning fireplace — ideal for relaxing nights in. Hardwood floors flow through the main living areas and bedrooms, adding warmth and timeless charm. This home offers a versatile flex room that can easily serve as a home office, guest space, playroom, or 4th bedroom. The basement provides room for storage, work shop or even a home gym. Outside, take in the tranquil country views from both the front and back decks — perfect spots for your morning coffee, evening wind-downs, or entertaining friends and family. This generously sized lot offers endless possibilities for future expansion. Whether you're dreaming of building an additional garage, creating a dreamy outdoor living space, or simply enjoying the wide open yard, this home delivers. Enjoy the best of both worlds with this charming home that offers a peaceful country setting while being just minutes from downtown Flushing and all its amenities. Make this home yours today!
Zillow last checked: 8 hours ago
Listing updated: November 03, 2025 at 12:02am
Listed by:
Brianna Gazley 989-737-0311,
Knockout Real Estate
Bought with:
Katrinna Lougheed, 6501455188
Red Fox Realty LLC
Source: Realcomp II,MLS#: 20251026186
Facts & features
Interior
Bedrooms & bathrooms
- Bedrooms: 3
- Bathrooms: 1
- Full bathrooms: 1
Bedroom
- Level: Entry
- Area: 99
- Dimensions: 9 X 11
Bedroom
- Level: Second
- Area: 108
- Dimensions: 9 X 12
Bedroom
- Level: Second
- Area: 120
- Dimensions: 10 X 12
Other
- Level: Entry
- Area: 40
- Dimensions: 5 X 8
Dining room
- Level: Entry
- Area: 100
- Dimensions: 10 X 10
Flex room
- Level: Entry
- Area: 196
- Dimensions: 14 X 14
Kitchen
- Level: Entry
- Area: 168
- Dimensions: 12 X 14
Living room
- Level: Entry
- Area: 253
- Dimensions: 23 X 11
Heating
- Forced Air, Natural Gas
Cooling
- Ceiling Fans, Window Units
Appliances
- Included: Dishwasher, Dryer, Free Standing Gas Range, Free Standing Refrigerator, Microwave, Washer
Features
- Basement: Partial,Unfinished
- Has fireplace: No
Interior area
- Total interior livable area: 1,180 sqft
- Finished area above ground: 1,180
Property
Parking
- Total spaces: 1
- Parking features: One Car Garage, Attached
- Attached garage spaces: 1
Features
- Levels: One and One Half
- Stories: 1
- Entry location: GroundLevelwSteps
- Patio & porch: Deck, Porch
- Pool features: None
Lot
- Size: 1.09 Acres
- Dimensions: 136 x 350
Details
- Parcel number: 0811400023
- Special conditions: Short Sale No,Standard
Construction
Type & style
- Home type: SingleFamily
- Architectural style: Bungalow
- Property subtype: Single Family Residence
Materials
- Vinyl Siding
- Foundation: Basement, Block, Crawl Space
Condition
- New construction: No
- Year built: 1934
Utilities & green energy
- Sewer: Septic Tank
- Water: Well
Community & neighborhood
Location
- Region: Flushing
Other
Other facts
- Listing agreement: Exclusive Right To Sell
- Listing terms: Cash,Conv Blend Rt,FHA
Price history
| Date | Event | Price |
|---|---|---|
| 10/31/2025 | Sold | $195,000+8.9%$165/sqft |
Source: | ||
| 9/21/2025 | Pending sale | $179,000$152/sqft |
Source: | ||
| 9/16/2025 | Price change | $179,000-5.3%$152/sqft |
Source: | ||
| 8/27/2025 | Pending sale | $189,000$160/sqft |
Source: | ||
| 8/13/2025 | Listed for sale | $189,000+30.3%$160/sqft |
Source: | ||
Public tax history
| Year | Property taxes | Tax assessment |
|---|---|---|
| 2024 | $2,616 | $84,500 +7.8% |
| 2023 | -- | $78,400 +13.1% |
| 2022 | -- | $69,300 +16.1% |
Find assessor info on the county website
Neighborhood: 48433
Nearby schools
GreatSchools rating
- 6/10Elms ElementaryGrades: 1-6Distance: 1.3 mi
- 5/10Flushing Middle SchoolGrades: 6-8Distance: 1.6 mi
- 8/10Flushing High SchoolGrades: 8-12Distance: 2 mi
Get pre-qualified for a loan
At Zillow Home Loans, we can pre-qualify you in as little as 5 minutes with no impact to your credit score.An equal housing lender. NMLS #10287.
Sell with ease on Zillow
Get a Zillow Showcase℠ listing at no additional cost and you could sell for —faster.
$197,600
2% more+$3,952
With Zillow Showcase(estimated)$201,552
