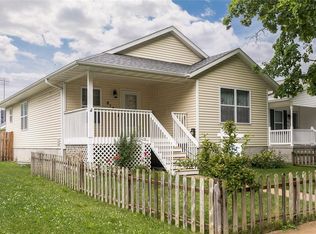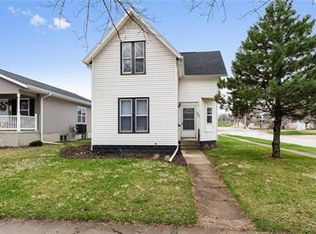Sold for $185,000 on 09/08/25
Zestimate®
$185,000
806 10th St SW, Cedar Rapids, IA 52404
3beds
1,416sqft
Single Family Residence
Built in 2014
6,098.4 Square Feet Lot
$185,000 Zestimate®
$131/sqft
$1,836 Estimated rent
Home value
$185,000
$176,000 - $194,000
$1,836/mo
Zestimate® history
Loading...
Owner options
Explore your selling options
What's special
Welcome to this charming 3-bedroom, 2-bathroom ranch-style home, built in 2014 and perfectly situated for a blend of comfort and convenience in Cedar Rapids. This energy-efficient home features a fantastic main-level layout with a full bathroom and laundry room.
The lower level, while currently unfinished, offers incredible potential to expand your living space. With a mostly finished 4th bedroom and a completed second full bathroom, you have a great head start on creating a large family room or recreational area.
The flat backyard is an ideal space for outdoor activities, from a play area to a perfect spot for summer barbecues. Additional concrete in the back provides plenty of off-street parking.
One of the standout features of this property is its prime location. Enjoy the ease of walking to nearby sports complexes, including Veterans Memorial Stadium (home of the Cedar Rapids Kernels), the ImOn Ice Arena, and Kingston Stadium. With quick access to downtown and the interstate, you'll find commuting and getting around town a breeze. This is a rare opportunity to own a newer home in a prime location.
Zillow last checked: 8 hours ago
Listing updated: October 03, 2025 at 10:46am
Listed by:
Chad Gloede 319-573-0697,
RE/MAX CONCEPTS,
Noah Gloede 319-450-5251,
RE/MAX CONCEPTS
Bought with:
Chad Gloede
RE/MAX CONCEPTS
Source: CRAAR, CDRMLS,MLS#: 2506831 Originating MLS: Cedar Rapids Area Association Of Realtors
Originating MLS: Cedar Rapids Area Association Of Realtors
Facts & features
Interior
Bedrooms & bathrooms
- Bedrooms: 3
- Bathrooms: 2
- Full bathrooms: 2
Other
- Level: First
Heating
- Forced Air, Gas
Cooling
- Central Air
Appliances
- Included: Dishwasher, Gas Water Heater, Microwave, Range, Refrigerator
- Laundry: Main Level
Features
- Kitchen/Dining Combo, Main Level Primary
- Basement: Full,Concrete
Interior area
- Total interior livable area: 1,416 sqft
- Finished area above ground: 1,156
- Finished area below ground: 260
Property
Parking
- Total spaces: 2
- Parking features: Detached, Garage
- Garage spaces: 2
Features
- Levels: One
- Stories: 1
- Patio & porch: Deck
Lot
- Size: 6,098 sqft
- Dimensions: 140 x 42
Details
- Parcel number: 142943201400000
Construction
Type & style
- Home type: SingleFamily
- Architectural style: Ranch
- Property subtype: Single Family Residence
Materials
- Frame, Vinyl Siding
- Foundation: Poured
Condition
- New construction: No
- Year built: 2014
Utilities & green energy
- Sewer: Public Sewer
- Water: Public
Community & neighborhood
Location
- Region: Cedar Rapids
Other
Other facts
- Listing terms: Cash,Conventional,FHA,VA Loan
Price history
| Date | Event | Price |
|---|---|---|
| 10/15/2025 | Listing removed | $1,850$1/sqft |
Source: Zillow Rentals | ||
| 9/30/2025 | Listed for rent | $1,850$1/sqft |
Source: Zillow Rentals | ||
| 9/8/2025 | Sold | $185,000$131/sqft |
Source: | ||
| 8/11/2025 | Pending sale | $185,000$131/sqft |
Source: | ||
| 8/7/2025 | Listed for sale | $185,000+3.9%$131/sqft |
Source: | ||
Public tax history
| Year | Property taxes | Tax assessment |
|---|---|---|
| 2024 | $2,742 -7.4% | $178,500 +7.9% |
| 2023 | $2,960 +6.6% | $165,400 +10.9% |
| 2022 | $2,778 -4.6% | $149,200 +11.3% |
Find assessor info on the county website
Neighborhood: Taylor
Nearby schools
GreatSchools rating
- 4/10Taylor Elementary SchoolGrades: PK-5Distance: 0.2 mi
- 2/10Wilson Middle SchoolGrades: 6-8Distance: 1.2 mi
- 1/10Thomas Jefferson High SchoolGrades: 9-12Distance: 0.8 mi
Schools provided by the listing agent
- Elementary: Taylor
- Middle: Wilson
- High: Jefferson
Source: CRAAR, CDRMLS. This data may not be complete. We recommend contacting the local school district to confirm school assignments for this home.

Get pre-qualified for a loan
At Zillow Home Loans, we can pre-qualify you in as little as 5 minutes with no impact to your credit score.An equal housing lender. NMLS #10287.
Sell for more on Zillow
Get a free Zillow Showcase℠ listing and you could sell for .
$185,000
2% more+ $3,700
With Zillow Showcase(estimated)
$188,700
