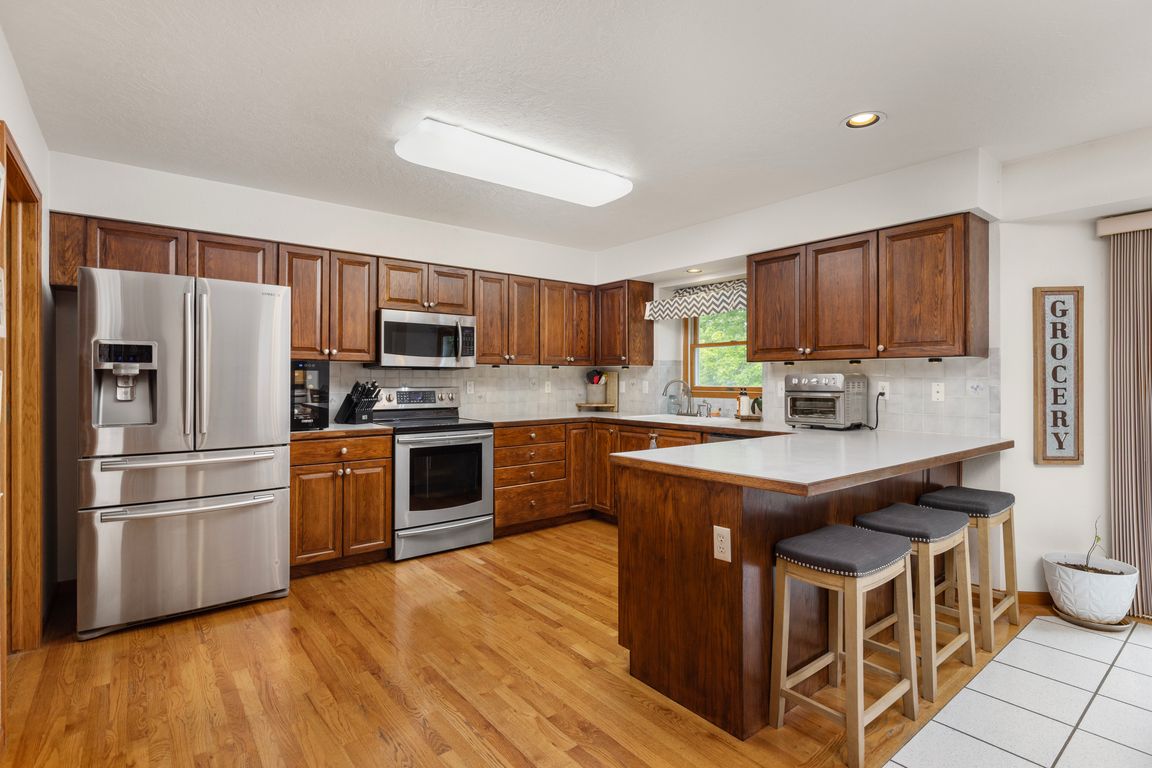
For salePrice cut: $3.1K (9/11)
$564,900
4beds
3,238sqft
806 51st Ave, Greeley, CO 80634
4beds
3,238sqft
Residential-detached, residential
Built in 1993
8,400 sqft
3 Attached garage spaces
$174 price/sqft
$121 quarterly HOA fee
What's special
Fully fenced yardBackyard oasisConvenient laundry chuteBright open layout
Step into this beautifully maintained and thoughtfully upgraded home, perfectly situated in desirable West Greeley. The main floor boasts a bright, open layout-ideal for entertaining guests or enjoying cozy gatherings. Custom touches are found throughout, including an updated powder room with farmhouse chic style, a convenient laundry chute, and built-in shelving ...
- 75 days |
- 442 |
- 15 |
Source: IRES,MLS#: 1041306
Travel times
Kitchen
Living Room
Primary Bedroom
Zillow last checked: 7 hours ago
Listing updated: September 25, 2025 at 12:09pm
Listed by:
Tracy Reilly 970-460-7600,
Christopher & Co Real Estate
Source: IRES,MLS#: 1041306
Facts & features
Interior
Bedrooms & bathrooms
- Bedrooms: 4
- Bathrooms: 4
- Full bathrooms: 2
- 3/4 bathrooms: 1
- 1/2 bathrooms: 1
Primary bedroom
- Area: 255
- Dimensions: 15 x 17
Bedroom 2
- Area: 156
- Dimensions: 13 x 12
Bedroom 3
- Area: 140
- Dimensions: 10 x 14
Bedroom 4
- Area: 180
- Dimensions: 15 x 12
Dining room
- Area: 176
- Dimensions: 11 x 16
Kitchen
- Area: 156
- Dimensions: 12 x 13
Living room
- Area: 272
- Dimensions: 17 x 16
Heating
- Forced Air
Cooling
- Central Air
Appliances
- Included: Electric Range/Oven, Dishwasher, Refrigerator, Microwave, Disposal
- Laundry: Washer/Dryer Hookups, Main Level
Features
- Study Area, Satellite Avail, High Speed Internet, Separate Dining Room, Open Floorplan, Pantry, Stain/Natural Trim, Two Primary Suites, Open Floor Plan
- Flooring: Wood, Wood Floors, Tile, Carpet
- Windows: Window Coverings
- Basement: Full,Partially Finished
- Has fireplace: Yes
- Fireplace features: Gas
Interior area
- Total structure area: 3,238
- Total interior livable area: 3,238 sqft
- Finished area above ground: 2,193
- Finished area below ground: 1,045
Video & virtual tour
Property
Parking
- Total spaces: 3
- Parking features: Garage Door Opener
- Attached garage spaces: 3
- Details: Garage Type: Attached
Features
- Levels: Two
- Stories: 2
- Patio & porch: Patio
- Exterior features: Lighting
- Fencing: Fenced
Lot
- Size: 8,400 Square Feet
- Features: Curbs, Gutters, Sidewalks, Fire Hydrant within 500 Feet, Lawn Sprinkler System, Mineral Rights Excluded
Details
- Parcel number: R0052393
- Zoning: res
- Special conditions: Private Owner
Construction
Type & style
- Home type: SingleFamily
- Property subtype: Residential-Detached, Residential
Materials
- Wood/Frame
- Roof: Composition
Condition
- Not New, Previously Owned
- New construction: No
- Year built: 1993
Utilities & green energy
- Gas: Natural Gas, Atmos
- Sewer: City Sewer
- Water: City Water, City of Greeley
- Utilities for property: Natural Gas Available, Cable Available, Trash: choice
Community & HOA
Community
- Subdivision: West Point 2nd Fg
HOA
- Has HOA: Yes
- Services included: Common Amenities, Management
- HOA fee: $121 quarterly
Location
- Region: Greeley
Financial & listing details
- Price per square foot: $174/sqft
- Tax assessed value: $530,700
- Annual tax amount: $2,605
- Date on market: 8/13/2025
- Listing terms: Cash,Conventional,FHA,VA Loan
- Exclusions: Seller's Personal Property, Clothes Washer And Dryer, Garage Shelving Not Attached To The Floor, Garage Refrigerator, Soft Draperies On Windows, Shelving In Upstairs Bedroom, All Mineral Rights Currently Attached To The Property.
- Road surface type: Paved, Asphalt