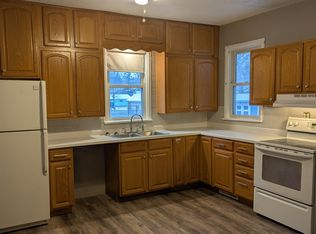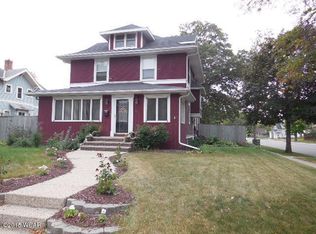Closed
$224,500
806 5th St SW, Willmar, MN 56201
3beds
2,531sqft
Single Family Residence
Built in 1915
0.25 Acres Lot
$237,300 Zestimate®
$89/sqft
$1,823 Estimated rent
Home value
$237,300
$199,000 - $285,000
$1,823/mo
Zestimate® history
Loading...
Owner options
Explore your selling options
What's special
Historic charm with a touch of modern class. The original woodwork is in pristine condition. The hardwood floors, built in hutch, butlers pantry and stained glass add to the characteristics of this beautiful home. Enjoy entertaining guests on the front porch, or on the newly landscaped back yard.
Zillow last checked: 8 hours ago
Listing updated: June 03, 2025 at 10:49pm
Listed by:
Debbie J Caylor 320-894-5880,
Lakes Area Realty, Inc.,
Tina V Holthusen 320-894-5880
Bought with:
Brady Lindquist
320 Real Estate Co
Source: NorthstarMLS as distributed by MLS GRID,MLS#: 6496338
Facts & features
Interior
Bedrooms & bathrooms
- Bedrooms: 3
- Bathrooms: 2
- Full bathrooms: 1
- 1/2 bathrooms: 1
Bedroom 1
- Level: Upper
- Area: 210 Square Feet
- Dimensions: 10X21
Bedroom 2
- Level: Upper
- Area: 143 Square Feet
- Dimensions: 11X13
Bedroom 3
- Level: Upper
- Area: 172.5 Square Feet
- Dimensions: 11.5X15
Dining room
- Level: Main
- Area: 162.5 Square Feet
- Dimensions: 12.5X13
Family room
- Level: Main
- Area: 201.5 Square Feet
- Dimensions: 13X15.5
Foyer
- Level: Main
- Area: 86.25 Square Feet
- Dimensions: 11.5X7.5
Kitchen
- Level: Main
- Area: 115.5 Square Feet
- Dimensions: 10.5X11
Living room
- Level: Main
- Area: 162.5 Square Feet
- Dimensions: 12.5X13
Porch
- Level: Main
- Area: 72 Square Feet
- Dimensions: 6X12
Heating
- Boiler
Cooling
- Ductless Mini-Split
Appliances
- Included: Dishwasher, Dryer, Microwave, Range, Refrigerator, Washer, Water Softener Owned
Features
- Basement: Full
- Has fireplace: No
Interior area
- Total structure area: 2,531
- Total interior livable area: 2,531 sqft
- Finished area above ground: 1,772
- Finished area below ground: 0
Property
Parking
- Total spaces: 1
- Parking features: Detached
- Garage spaces: 1
- Details: Garage Dimensions (14X24)
Accessibility
- Accessibility features: None
Features
- Levels: Two
- Stories: 2
- Patio & porch: Covered, Porch, Side Porch
Lot
- Size: 0.25 Acres
- Dimensions: 75 x 150
Details
- Foundation area: 951
- Parcel number: 950900420
- Zoning description: Residential-Single Family
Construction
Type & style
- Home type: SingleFamily
- Property subtype: Single Family Residence
Materials
- Wood Siding, Block
- Roof: Asphalt
Condition
- Age of Property: 110
- New construction: No
- Year built: 1915
Utilities & green energy
- Electric: Circuit Breakers
- Gas: Natural Gas
- Sewer: City Sewer/Connected
- Water: City Water/Connected
Community & neighborhood
Location
- Region: Willmar
- Subdivision: Booths Add To Willmar
HOA & financial
HOA
- Has HOA: No
Price history
| Date | Event | Price |
|---|---|---|
| 5/31/2024 | Sold | $224,500-2%$89/sqft |
Source: | ||
| 4/1/2024 | Pending sale | $229,000$90/sqft |
Source: | ||
| 3/1/2024 | Listed for sale | $229,000+58.3%$90/sqft |
Source: | ||
| 12/30/2019 | Sold | $144,700+1.4%$57/sqft |
Source: | ||
| 9/13/2019 | Pending sale | $142,700$56/sqft |
Source: Jane Vikse Real Estate #5218595 | ||
Public tax history
| Year | Property taxes | Tax assessment |
|---|---|---|
| 2024 | $2,172 +24.5% | $184,000 +11.2% |
| 2023 | $1,744 -0.1% | $165,500 +12.5% |
| 2022 | $1,746 +12.6% | $147,100 +10.2% |
Find assessor info on the county website
Neighborhood: 56201
Nearby schools
GreatSchools rating
- 5/10Roosevelt Elementary SchoolGrades: PK-5Distance: 1.2 mi
- 6/10Willmar Middle SchoolGrades: 6-8Distance: 0.5 mi
- 4/10Willmar Senior High SchoolGrades: 9-12Distance: 3.3 mi

Get pre-qualified for a loan
At Zillow Home Loans, we can pre-qualify you in as little as 5 minutes with no impact to your credit score.An equal housing lender. NMLS #10287.

