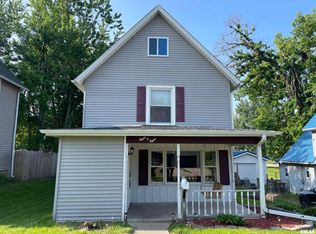Large Master with walk-in closet and built-in cabinets- Full bath with jetted tub and walk-in shower- Second bedroom with study- Main floor powder room- Finished office/ possible 3rd bedroom in basement- Square footage: 1806- Great family location, walk to parks, schools and town.- Oak trim/doors and stairway.- New Pergo flooring- Kitchen with butler and walk-in pantry- Main floor laundry- Attached 3-season porch- Extra deep 1.5 car garage- Central Vacuum system- Built in Dishwasher (2011)- Water softener- Tankless water heater- Gas Forced Air Furnace- Air Conditioning- Immediate Occupancy
This property is off market, which means it's not currently listed for sale or rent on Zillow. This may be different from what's available on other websites or public sources.

