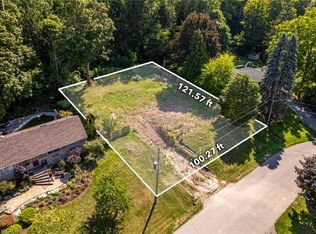Sold for $3,050,000
C$3,050,000
806 Alexander Rd, Hamilton, ON L9G 3E9
5beds
3,350sqft
Single Family Residence, Residential
Built in 2021
0.28 Acres Lot
$-- Zestimate®
C$910/sqft
C$4,380 Estimated rent
Home value
Not available
Estimated sales range
Not available
$4,380/mo
Loading...
Owner options
Explore your selling options
What's special
Contemporary Mid-Century Modern Bungalow tucked away in the heart of Ancaster Heights. This architecturally exciting bungalow, designed by SMPL, offers the best of luxury living, surrounded by lush conservation lands, scenic waterfalls, and endless hiking trails. With over 6,500 sqft of expertly finished living space, this home features 5 spacious bedrooms, 6 designer bathrooms, and 2 courtyards all crafted with exceptional attention to detail. The main level impresses with 12-foot ceilings, oversized floor-to-ceiling windows that flow onto the back deck, and a sleek Italian MUTI kitchen that anchors the open-concept design. The sun-filled lower level is an entertainer's dream - complete with a second kitchen, golf simulator, home gym, sauna, 2 full bathrooms, and a private guest suite. Whether you're hosting or enjoying a quiet evening in, every space is designed for comfort and lifestyle. Set on a beautifully landscaped 100 x 120 ft lot, the private backyard oasis includes a backyard courtyard, inground pool, and mature trees - creating the perfect escape, just minutes from the core of Ancaster Village where you can find exquisite dining, shopping & community. This home is also just minutes to McMaster University, Hamilton Golf and Country Club, Dundas Valley trails, and the 403 and Lincoln pkwy. This is more than a home - it's a luxury retreat in one of Ancaster's most coveted neighbourhoods.
Zillow last checked: 8 hours ago
Listing updated: October 29, 2025 at 09:35pm
Listed by:
Jake Nicolle, Salesperson,
EXP REALTY OF CANADA INC,
David Robbio, Broker,
EXP REALTY OF CANADA INC
Source: ITSO,MLS®#: 40757672Originating MLS®#: Cornerstone Association of REALTORS®
Facts & features
Interior
Bedrooms & bathrooms
- Bedrooms: 5
- Bathrooms: 6
- Full bathrooms: 5
- 1/2 bathrooms: 1
- Main level bathrooms: 4
- Main level bedrooms: 4
Bedroom
- Level: Main
Bedroom
- Level: Basement
Bedroom
- Level: Main
Bedroom
- Level: Main
Other
- Level: Main
Bathroom
- Features: 2-Piece
- Level: Main
Bathroom
- Features: 3-Piece
- Level: Main
Bathroom
- Features: 3-Piece
- Level: Main
Bathroom
- Features: 3-Piece
- Level: Basement
Bathroom
- Features: 4-Piece
- Level: Basement
Other
- Features: 5+ Piece
- Level: Main
Dining room
- Level: Main
Exercise room
- Level: Basement
Foyer
- Level: Main
- Area: 175.49
- Dimensions: 25ft. 7in. x 7ft. 0in. x 0ft. 0in.
Kitchen
- Level: Basement
Kitchen
- Level: Main
Laundry
- Level: Main
Living room
- Level: Main
Media room
- Level: Basement
Other
- Level: Main
Recreation room
- Level: Basement
Sauna
- Level: Basement
Storage
- Level: Basement
Storage
- Level: Basement
Storage
- Level: Basement
Utility room
- Level: Basement
Heating
- Forced Air, Natural Gas
Cooling
- Central Air
Appliances
- Included: Range, Water Heater Owned, Water Purifier
- Laundry: Main Level
Features
- Air Exchanger, In-Law Floorplan, Sauna, Upgraded Insulation, Ventilation System
- Windows: Window Coverings
- Basement: Full,Finished,Sump Pump
- Number of fireplaces: 2
- Fireplace features: Living Room, Recreation Room
Interior area
- Total structure area: 6,350
- Total interior livable area: 3,350 sqft
- Finished area above ground: 3,350
- Finished area below ground: 3,000
Property
Parking
- Total spaces: 8
- Parking features: Attached Garage, Garage Door Opener, Concrete, Front Yard Parking
- Attached garage spaces: 2
- Uncovered spaces: 6
Features
- Has private pool: Yes
- Pool features: In Ground
- Has view: Yes
- Frontage type: South
- Frontage length: 100.00
Lot
- Size: 0.28 Acres
- Dimensions: 100 x 120
- Features: Urban, Rectangular, Arts Centre, Near Golf Course, Greenbelt, Library, Park, Place of Worship, Public Transit, Quiet Area, Rec./Community Centre, Schools, View from Escarpment
Details
- Parcel number: 175640361
- Zoning: ER
- Other equipment: Pool Equipment
Construction
Type & style
- Home type: SingleFamily
- Architectural style: Bungalow
- Property subtype: Single Family Residence, Residential
Materials
- Brick, Stone
- Foundation: Poured Concrete
- Roof: Flat, Other
Condition
- 0-5 Years
- New construction: No
- Year built: 2021
Utilities & green energy
- Sewer: Sewer (Municipal)
- Water: Municipal
Community & neighborhood
Security
- Security features: Alarm System, Carbon Monoxide Detector(s), Smoke Detector(s), Other
Location
- Region: Hamilton
Price history
| Date | Event | Price |
|---|---|---|
| 10/30/2025 | Sold | C$3,050,000-11.6%C$910/sqft |
Source: ITSO #40757672 Report a problem | ||
| 9/11/2024 | Listed for sale | C$3,448,444C$1,029/sqft |
Source: | ||
Public tax history
Tax history is unavailable.
Neighborhood: Lime Kiln
Nearby schools
GreatSchools rating
No schools nearby
We couldn't find any schools near this home.
