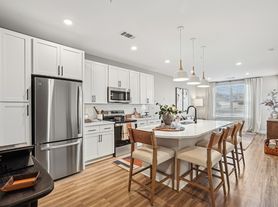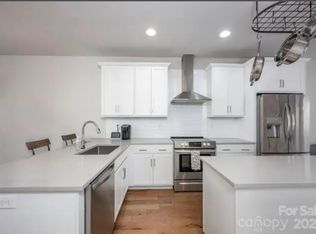Welcome to a stunning new construction home located just a mile from Uptown Charlotte, NC. This beautifully designed residence offers 4 spacious bedrooms and 3 elegant bathrooms, blending modern sophistication with functional living. The open-concept floor plan features a light-filled living area, perfect for both everyday living and entertaining guests. The gourmet kitchen boasts high-end appliances, sleek countertops, and ample storage, while the adjacent dining space offers a seamless flow for gatherings.
The master suite is a true retreat, complete with a luxurious en-suite bathroom and a walk-in closet. Each additional bedroom is generously sized, providing comfort and versatility. Notable features include high ceilings, large windows, and premium finishes throughout. There's also a full bedroom and bathroom on the main floor that provides the flexibility that travelers desire.
One of the standout features of this home is the front yard, which offers spectacular skyline views of Charlottes cityscape. The property also includes a fenced-in artificial turf backyard with large patio, providing additional space for leisure and activities.
Situated in a vibrant and growing neighborhood of Wesley Heights, this home offers the perfect blend of urban convenience and suburban tranquility. Enjoy easy access to Uptowns dining, entertainment, and cultural attractions while returning to the serene comfort of your new home. This home is not just a place to crash, it's a lifestyle waiting to be embraced.
No smoking allowed. Security deposit and first month rent due prior to move in.
House for rent
Accepts Zillow applications
$4,500/mo
806 Ambassador St, Charlotte, NC 28208
4beds
2,644sqft
Price may not include required fees and charges.
Single family residence
Available now
No pets
Central air
In unit laundry
Attached garage parking
What's special
High ceilingsPremium finishesGourmet kitchenSleek countertopsLarge patioHigh-end appliancesFenced-in artificial turf backyard
- 33 days |
- -- |
- -- |
Zillow last checked: 10 hours ago
Listing updated: November 25, 2025 at 09:33am
Travel times
Facts & features
Interior
Bedrooms & bathrooms
- Bedrooms: 4
- Bathrooms: 3
- Full bathrooms: 3
Cooling
- Central Air
Appliances
- Included: Dishwasher, Dryer, Freezer, Microwave, Oven, Refrigerator, Washer
- Laundry: In Unit
Features
- Walk In Closet
- Flooring: Hardwood
- Furnished: Yes
Interior area
- Total interior livable area: 2,644 sqft
Property
Parking
- Parking features: Attached, Off Street
- Has attached garage: Yes
- Details: Contact manager
Features
- Patio & porch: Patio
- Exterior features: Bicycle storage, Upstairs loft area with extra tv and pull out couch, Walk In Closet
Details
- Parcel number: 07109202
Construction
Type & style
- Home type: SingleFamily
- Property subtype: Single Family Residence
Community & HOA
Location
- Region: Charlotte
Financial & listing details
- Lease term: 6 Month
Price history
| Date | Event | Price |
|---|---|---|
| 9/27/2025 | Price change | $4,500+12.5%$2/sqft |
Source: Zillow Rentals | ||
| 9/23/2025 | Listed for rent | $4,000-16.6%$2/sqft |
Source: Zillow Rentals | ||
| 8/20/2025 | Listing removed | $4,795$2/sqft |
Source: Zillow Rentals | ||
| 8/10/2025 | Price change | $4,795-2%$2/sqft |
Source: Zillow Rentals | ||
| 7/29/2025 | Listed for rent | $4,895$2/sqft |
Source: Zillow Rentals | ||

