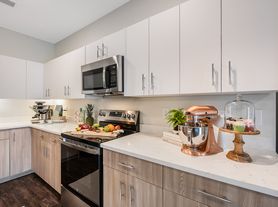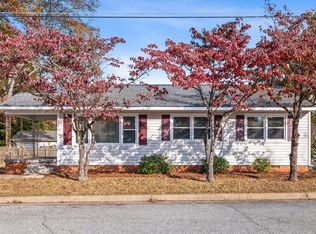TO SCHEDULE A SELF SHOWING GO TO:
3 Bedroom 2 Bath - End Unit Townhome with Beautiful Pond Views and Private walking trails. This home features all one level living and is located on Friendly Ave., close to numerous shops, restaurants, and grocery stores. New Luxury Vinyl Plank flooring throughout the main living areas of the home (brand new flooring throughout the house). Living area has gas logs and opens to the dining area which leads to a four-season sunporch. The Kitchen comes with a stove, oven, fridge, microwave, dishwasher and double stainless steel sink. Charming breakfast room. New Carpet in the bedrooms. The main bedroom has an ample walk in closet. Other amenities include a full size washer and dryer, central A/C, central gas heat, gas hot water heater (brand new). There are two assigned parking places for this unit. HOA handles all garbage and recycling.
(Tenant is responsible for utilities. Owner will provide a mower for the small enclosed portion of the yard in the back. HOA cares for the other much larger portion of the yard.) A MUST SEE!
$2195/mo., $1900/dep AVAIL NOW
NON SMOKING BUILDING
Pet Policy: 35lbs & under fee start at $300.00. Breed Restrictions apply. SMALL DOG ONLY
PET RENT $20.00 a month additional $5.00 per pet Restrictions apply
You can check out a key Monday - Thursday 9am to 4pm & Friday 9am to 3pm. We hold a form of ID, as a key deposit. Were located at 510 Summit Ave.
WE CHECK FOR THE FOLLOWING: ** STOP PLEASE READ BEFORE YOU APPLY
Credit History, Rental History, Employment, Nationwide Eviction Search and Nationwide Criminal Background. Any Evictions Eviction Filings, Felonies, Felony Charges and Money Owed to Another Property in the last 7 years will EXCLUDE an applicant.
Please Note
85.00 Agency fee One-time fee non-refundable per adult **
AVOID RENTAL SCAMS: Concord Management is a licensed Real Estate Agency. Concord Management lists all of our properties with a Concord Management Watermark. We will NEVER ask for you to wire any monies or to supply your social security number to view any properties. If any money is requested, it will always be through Concord Managements website.
Please note we do not keep up with sq footage
$1900/Dep Avail Now
$2195/Mo.
3 Bedroom 2 Bath End Unit Townhome With Beautiful Pond Views And Private Walking Trails. This Home Features All One Level Living And Is Located On Friendly Ave.
And Grocery Stores. New Luxury Vinyl Plank Flooring Throughout The Main Living Areas Of The Home (Brand New Flooring Throughout The House). Living Area Has Gas Logs And Opens To The Dining Area Which Leads To A Four Season Sunporch. The Kitchen Comes With
Central A/C
Central Gas Heat
Close To Numerous Shops
Dishwasher And Double Stainless Steel Sink. Charming Breakfast Room. New Carpet In The Bedrooms. The Main Bedroom Has An Ample Walk In Closet. Other Amenities Include A Full Size Washer And Dryer
Fridge
Gas Hot Water Heater (Brand New). There Are Two Assigned Parking Places For This Unit. Hoa Handles All Garbage And Recycling. (Tenant Is Responsible For Utilities. Owner Will Provide A Mower For The Small Enclosed Portion Of The Yard In The Back. Hoa Care
Oven
Restaurants
House for rent
$2,195/mo
806 Carriage Crossing Ln, Greensboro, NC 27410
3beds
--sqft
Price may not include required fees and charges.
Single family residence
Available now
Dogs OK
What's special
All one level livingBeautiful pond viewsCharming breakfast roomPrivate walking trailsCentral gas heatTwo assigned parking places
- 25 days |
- -- |
- -- |
Travel times
Looking to buy when your lease ends?
Consider a first-time homebuyer savings account designed to grow your down payment with up to a 6% match & a competitive APY.
Facts & features
Interior
Bedrooms & bathrooms
- Bedrooms: 3
- Bathrooms: 2
- Full bathrooms: 2
Appliances
- Included: Microwave
Features
- Walk In Closet
Property
Parking
- Details: Contact manager
Features
- Exterior features: Dogs ok up to 25 lbs, No cats, Walk In Closet
Construction
Type & style
- Home type: SingleFamily
- Property subtype: Single Family Residence
Community & HOA
Location
- Region: Greensboro
Financial & listing details
- Lease term: Contact For Details
Price history
| Date | Event | Price |
|---|---|---|
| 11/14/2025 | Price change | $2,195-4.4% |
Source: Zillow Rentals | ||
| 10/29/2025 | Listed for rent | $2,295 |
Source: Zillow Rentals | ||
| 9/30/2025 | Sold | $271,000-1.4% |
Source: | ||
| 8/30/2025 | Pending sale | $274,900 |
Source: | ||
| 8/28/2025 | Listed for sale | $274,900+111.6% |
Source: | ||

