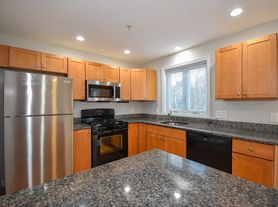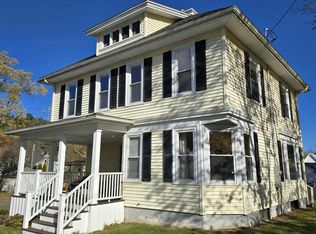Dog Friendly - Available December 1 ~ Not quite ready to buy, but looking to have a house to rent? Super cute ONE LEVEL 2 bedroom, 1 bathroom HOUSE with FENCED IN YARD, conveniently located within walking distance to grocery stores, restaurants, Wentworth Douglass Hospital. No smoking. $3000/month for one year lease, unfurnished. Need short term furnished and all utilities included? $3500/month. Inquire within. Owner is a licensed Real Estate Broker. Washer & Dryer included.
Tenant responsible for heat, hot water, water, sewer, electricity, landscaping, snow removal.
House for rent
Accepts Zillow applications
$3,000/mo
806 Central Ave, Dover, NH 03820
2beds
906sqft
Price may not include required fees and charges.
Single family residence
Available Wed Dec 10 2025
Dogs OK
Window unit
In unit laundry
Off street parking
Oil
What's special
Fenced in yardOne level
- 29 days |
- -- |
- -- |
Zillow last checked: 9 hours ago
Listing updated: December 04, 2025 at 08:22pm
Travel times
Facts & features
Interior
Bedrooms & bathrooms
- Bedrooms: 2
- Bathrooms: 1
- Full bathrooms: 1
Rooms
- Room types: Mud Room
Heating
- Oil
Cooling
- Window Unit
Appliances
- Included: Dryer, Microwave, Oven, Range, Refrigerator, Washer
- Laundry: In Unit
Features
- Storage
- Flooring: Hardwood, Laminate
- Has basement: Yes
Interior area
- Total interior livable area: 906 sqft
Property
Parking
- Parking features: Off Street, Parking Lot
Features
- Patio & porch: Deck
- Exterior features: 3 Separate Entrances, Electricity included in rent, Flexible Lease, Flooring: Laminate, Heating not included in rent, Heating: Oil, High-speed Internet Ready, Hot water not included in rent, Lawn, No Sharing Walls!, Off street parking, One Year Lease, Sewage not included in rent, Six Month Lease, Utilities fee required, Utilities included in rent, View Type: City, Walkable, Water not included in rent
- Has view: Yes
- View description: City View
Details
- Parcel number: DOVRM37032BL
Construction
Type & style
- Home type: SingleFamily
- Property subtype: Single Family Residence
Utilities & green energy
- Utilities for property: Electricity
Community & HOA
Location
- Region: Dover
Financial & listing details
- Lease term: 1 Year
Price history
| Date | Event | Price |
|---|---|---|
| 11/7/2025 | Listed for rent | $3,000-3.2%$3/sqft |
Source: Zillow Rentals | ||
| 8/5/2025 | Listing removed | $3,100$3/sqft |
Source: Zillow Rentals | ||
| 6/28/2025 | Price change | $3,100+3.3%$3/sqft |
Source: Zillow Rentals | ||
| 5/21/2025 | Price change | $3,000+0.8%$3/sqft |
Source: Zillow Rentals | ||
| 4/15/2025 | Price change | $2,975-0.8%$3/sqft |
Source: Zillow Rentals | ||

