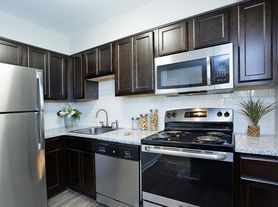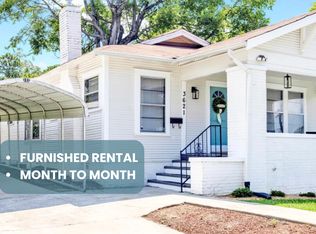Welcome to 806 Danton Lane, a beautiful 5 bedroom, 2.5-bathroom home nestled in the desirable Holiday Gardens community. The inviting living room boasts a floor-to-ceiling stone fireplace, perfect for cozy gatherings. The kitchen is equipped with a gas cooktop, a central island, and sleek stainless steel appliances. Step outside to a spacious, partially covered porch that offers a peaceful view of the fenced. Available move in January 1st. Appointment for view
Renter responsible for gas utilities. Pet allow
House for rent
Accepts Zillow applications
$2,100/mo
806 Danton Ln, Birmingham, AL 35210
5beds
2,760sqft
Price may not include required fees and charges.
Single family residence
Available Mon Dec 1 2025
Cats, small dogs OK
Central air
Hookups laundry
Detached parking
Wall furnace
What's special
Central islandFloor-to-ceiling stone fireplacePeaceful viewSleek stainless steel appliancesGas cooktopSpacious partially covered porch
- 8 days |
- -- |
- -- |
Travel times
Facts & features
Interior
Bedrooms & bathrooms
- Bedrooms: 5
- Bathrooms: 3
- Full bathrooms: 2
- 1/2 bathrooms: 1
Heating
- Wall Furnace
Cooling
- Central Air
Appliances
- Included: Dishwasher, Oven, Refrigerator, WD Hookup
- Laundry: Hookups
Features
- WD Hookup
- Flooring: Carpet, Hardwood
Interior area
- Total interior livable area: 2,760 sqft
Property
Parking
- Parking features: Detached
- Details: Contact manager
Features
- Exterior features: Gas not included in rent, Heating system: Wall
Details
- Parcel number: 2300251001070000
Construction
Type & style
- Home type: SingleFamily
- Property subtype: Single Family Residence
Community & HOA
Location
- Region: Birmingham
Financial & listing details
- Lease term: 1 Year
Price history
| Date | Event | Price |
|---|---|---|
| 10/17/2025 | Listed for rent | $2,100+16.7%$1/sqft |
Source: Zillow Rentals | ||
| 5/27/2025 | Listing removed | $1,800$1/sqft |
Source: Zillow Rentals | ||
| 5/17/2025 | Listed for rent | $1,800$1/sqft |
Source: Zillow Rentals | ||
| 3/19/2025 | Sold | $275,000-8.3%$100/sqft |
Source: | ||
| 2/18/2025 | Contingent | $300,000$109/sqft |
Source: | ||

