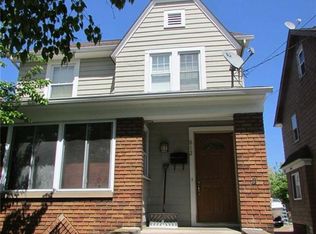Sold for $139,900
$139,900
806 Decatur St, Sandusky, OH 44870
3beds
1,287sqft
Single Family Residence
Built in 1905
1,968.91 Square Feet Lot
$157,500 Zestimate®
$109/sqft
$1,667 Estimated rent
Home value
$157,500
$148,000 - $167,000
$1,667/mo
Zestimate® history
Loading...
Owner options
Explore your selling options
What's special
Open House Thursday 5-6:30! Welcome To 806 Decatur! Stunning 3 Bedroom, 2 Full Bath Home Offers Great Curb Appeal And Ample Space For Everyone To Enjoy. The Open Concept Living And Dining Area Exudes Charm With Its Pocket Doors And Decorative Fireplace In The Dining Room. Flex Room Off Living Room. The Cook's Kitchen Features Crisp White Cabinetry, New Countertops, And Appliance Package. Step Outside Onto Covered Porch And Enjoy The Fenced-in Yard And Mature Landscaping. On The First Floor, You'll Find An Updated Full Bath And Laundry, While The Second Floor Boasts Three Spacious Bedrooms And An Updated Full Bath. The Home Also Features New Flooring And A Neutral Color Palette Throughout. Fully Spray Foam Insulated Crawl Space. Conveniently Located Within Walking Distance To Downtown And The Hospital, This Home Also Comes With A One-year Home Warranty. Don't Miss Out On The Opportunity To Make This Your New Home! Dates, Room Sizes, Sq.ft. Approx. Showings Begin On Wednesday, 03/27/24!
Zillow last checked: 8 hours ago
Listing updated: May 03, 2024 at 08:35am
Listed by:
Kyle M. Recker 567-230-2008 kylerecker@howardhanna.com,
Howard Hanna - Port Clinton
Bought with:
Kyle M. Recker, 2015002207
Howard Hanna - Port Clinton
Source: Firelands MLS,MLS#: 20240978Originating MLS: Firelands MLS
Facts & features
Interior
Bedrooms & bathrooms
- Bedrooms: 3
- Bathrooms: 2
- Full bathrooms: 2
Primary bedroom
- Level: Second
- Area: 187
- Dimensions: 11 x 17
Bedroom 2
- Level: Second
- Area: 110
- Dimensions: 11 x 10
Bedroom 3
- Level: Second
- Area: 90
- Dimensions: 9 x 10
Bedroom 4
- Area: 0
- Dimensions: 0 x 0
Bedroom 5
- Area: 0
- Dimensions: 0 x 0
Bathroom
- Level: Main
Bathroom 1
- Level: Second
Dining room
- Features: Formal
- Level: Main
- Area: 156
- Dimensions: 12 x 13
Family room
- Area: 0
- Dimensions: 0 x 0
Kitchen
- Level: Main
- Area: 117
- Dimensions: 13 x 9
Living room
- Level: Main
- Area: 120
- Dimensions: 12 x 10
Heating
- Gas, Forced Air
Cooling
- Central Air
Appliances
- Included: Microwave, Range, Refrigerator
- Laundry: Laundry Room
Features
- Basement: Crawl Space
Interior area
- Total structure area: 1,287
- Total interior livable area: 1,287 sqft
Property
Parking
- Parking features: Other
Features
- Levels: One and One Half
- Stories: 1
Lot
- Size: 1,968 sqft
Details
- Parcel number: 5802310000
Construction
Type & style
- Home type: SingleFamily
- Property subtype: Single Family Residence
Materials
- Vinyl Siding
- Roof: Asphalt
Condition
- Year built: 1905
Utilities & green energy
- Electric: ON
- Sewer: Public Sewer
- Water: Public
Community & neighborhood
Location
- Region: Sandusky
- Subdivision: Sandusky
Other
Other facts
- Price range: $139.9K - $139.9K
- Available date: 01/01/1800
- Listing terms: Conventional
Price history
| Date | Event | Price |
|---|---|---|
| 5/2/2024 | Sold | $139,900$109/sqft |
Source: Firelands MLS #20240978 Report a problem | ||
| 3/29/2024 | Contingent | $139,900$109/sqft |
Source: Firelands MLS #20240978 Report a problem | ||
| 3/27/2024 | Listed for sale | $139,900+149.8%$109/sqft |
Source: Firelands MLS #20240978 Report a problem | ||
| 2/16/2024 | Sold | $56,000-9.7%$44/sqft |
Source: Firelands MLS #20230981 Report a problem | ||
| 11/18/2023 | Contingent | $62,000$48/sqft |
Source: Firelands MLS #20230981 Report a problem | ||
Public tax history
| Year | Property taxes | Tax assessment |
|---|---|---|
| 2024 | $1,733 -35.9% | $45,050 +188.6% |
| 2023 | $2,702 +104.3% | $15,610 |
| 2022 | $1,322 +69.6% | $15,610 |
Find assessor info on the county website
Neighborhood: 44870
Nearby schools
GreatSchools rating
- 4/10The Sandusky Intermediate SchoolGrades: 3-6Distance: 0.9 mi
- 5/10Sandusky Middle SchoolGrades: 7-9Distance: 0.4 mi
- 3/10Sandusky High SchoolGrades: 8-12Distance: 1 mi
Schools provided by the listing agent
- District: Sandusky
Source: Firelands MLS. This data may not be complete. We recommend contacting the local school district to confirm school assignments for this home.
Get a cash offer in 3 minutes
Find out how much your home could sell for in as little as 3 minutes with a no-obligation cash offer.
Estimated market value$157,500
Get a cash offer in 3 minutes
Find out how much your home could sell for in as little as 3 minutes with a no-obligation cash offer.
Estimated market value
$157,500
