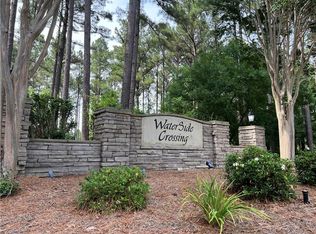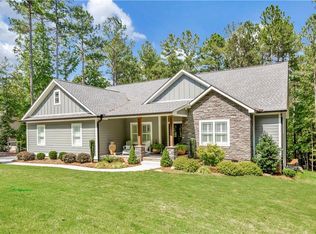Sold for $894,000 on 09/25/25
$894,000
806 Gate View Ct, Seneca, SC 29672
4beds
2,496sqft
Single Family Residence
Built in 2017
1.64 Acres Lot
$904,300 Zestimate®
$358/sqft
$3,517 Estimated rent
Home value
$904,300
$760,000 - $1.09M
$3,517/mo
Zestimate® history
Loading...
Owner options
Explore your selling options
What's special
Welcome to your private retreat in the prestigious Waterside Crossing community on Lake Keowee. Perched atop a gentle hill, this craftsman-style home features striking curb appeal with detailed stonework and a welcoming covered front porch—an inviting introduction to the elegance and warmth found inside. Step through the foyer and take in the open-concept layout, anchored by a stacked stone, double-sided fireplace that creates a seamless connection between the spacious living area and the separate formal dining room—an ideal setting for hosting holiday gatherings. An impressive staircase and thoughtful design details elevate the space with character and craftsmanship throughout. The chef’s kitchen offers bar seating, stainless steel appliances, a breakfast area, and flows effortlessly into the living space, perfect for casual entertaining or quiet mornings. A home office just off the foyer can easily flex as a fourth bedroom. The private primary suite is a peaceful haven with direct access to the sunroom and a spa-like en-suite bathroom featuring two vanities, a walk-in shower, soaking tub, and dual walk-in closets. On the opposite side of the home, two guest bedrooms share a Jack and Jill bathroom, providing privacy and convenience for visitors. A hallway leads to a guest bath and pass-through laundry room, with access to the attached garage. Completing the main level is the light-filled sunroom, surrounded by windows and serene views of the fenced backyard and back deck—an ideal spot for morning coffee or evening relaxation. Upstairs, a spacious bonus room offers additional flexibility—perfect for a media room, playroom, or guest suite—ensuring this home meets your evolving needs for years to come. Situated on 1.64 acres, this property blends privacy, sophistication, and lakeside living. As a Waterside Crossing resident, enjoy exclusive resort-style amenities: miles of paved walking and hiking trails, a lakeside clubhouse, lighted tennis courts, swimming pool, and two marinas. This home also includes a deeded, deep-water boat slip (B-13) with a lift, ready for sunset cruises, water sports, or peaceful days on Lake Keowee. Just 12 miles to downtown Seneca and Prisma Hospital, and a short 25-minute drive to Clemson, this is a rare opportunity to enjoy luxury, convenience, and community in one of the Upstate’s most sought-after lakefront neighborhoods. Schedule your private tour today and discover the lifestyle that awaits at 806 Gate View Ct.
Zillow last checked: 8 hours ago
Listing updated: September 26, 2025 at 09:45am
Listed by:
Teara Barnwell 864-710-2600,
Clardy Real Estate - W Union
Bought with:
Deana Powell, 72290
Jackson Stanley, REALTORS
Source: WUMLS,MLS#: 20289075 Originating MLS: Western Upstate Association of Realtors
Originating MLS: Western Upstate Association of Realtors
Facts & features
Interior
Bedrooms & bathrooms
- Bedrooms: 4
- Bathrooms: 3
- Full bathrooms: 2
- 1/2 bathrooms: 1
- Main level bathrooms: 2
- Main level bedrooms: 3
Heating
- Central, Gas
Cooling
- Central Air, Electric
Appliances
- Included: Cooktop, Down Draft, Dishwasher, Electric Oven, Electric Range, Disposal, Microwave, Refrigerator, Smooth Cooktop, Tankless Water Heater, Plumbed For Ice Maker
- Laundry: Washer Hookup, Electric Dryer Hookup, Sink
Features
- Tray Ceiling(s), Ceiling Fan(s), Cathedral Ceiling(s), Dual Sinks, Fireplace, Granite Counters, High Ceilings, Jetted Tub, Bath in Primary Bedroom, Main Level Primary, Smooth Ceilings, Separate Shower, Vaulted Ceiling(s), Walk-In Closet(s), Walk-In Shower, Breakfast Area
- Flooring: Carpet, Laminate, Tile
- Windows: Insulated Windows, Tilt-In Windows
- Basement: None,Crawl Space
- Has fireplace: Yes
- Fireplace features: Double Sided, Gas, Gas Log, Option
Interior area
- Total structure area: 2,796
- Total interior livable area: 2,496 sqft
- Finished area above ground: 2,496
- Finished area below ground: 0
Property
Parking
- Total spaces: 2
- Parking features: Attached, Garage, Driveway, Garage Door Opener
- Attached garage spaces: 2
Accessibility
- Accessibility features: Low Threshold Shower
Features
- Levels: One and One Half
- Patio & porch: Deck, Front Porch, Patio, Porch, Screened
- Exterior features: Deck, Fence, Porch, Patio
- Pool features: Community
- Fencing: Yard Fenced
- Waterfront features: Boat Dock/Slip
- Body of water: Keowee
Lot
- Size: 1.64 Acres
- Features: Gentle Sloping, Outside City Limits, Subdivision, Sloped, Interior Lot
Details
- Parcel number: 1230901007
Construction
Type & style
- Home type: SingleFamily
- Architectural style: Craftsman
- Property subtype: Single Family Residence
Materials
- Cement Siding, Stone
- Foundation: Crawlspace
- Roof: Architectural,Shingle
Condition
- Year built: 2017
Utilities & green energy
- Sewer: Septic Tank
- Water: Public
- Utilities for property: Electricity Available, Natural Gas Available, Septic Available, Water Available
Community & neighborhood
Community
- Community features: Common Grounds/Area, Clubhouse, Dock, Playground, Pool, Storage Facilities, Tennis Court(s), Trails/Paths, Water Access, Lake, Sidewalks
Location
- Region: Seneca
- Subdivision: Watersidecrossi
HOA & financial
HOA
- Has HOA: Yes
- HOA fee: $1,333 annually
- Services included: Pool(s), Recreation Facilities, Street Lights
Other
Other facts
- Listing agreement: Exclusive Right To Sell
Price history
| Date | Event | Price |
|---|---|---|
| 9/25/2025 | Sold | $894,000-0.6%$358/sqft |
Source: | ||
| 8/25/2025 | Contingent | $899,000$360/sqft |
Source: | ||
| 8/21/2025 | Price change | $899,000-2.8%$360/sqft |
Source: | ||
| 7/16/2025 | Price change | $925,000-2.6%$371/sqft |
Source: | ||
| 6/26/2025 | Listed for sale | $950,000+18.8%$381/sqft |
Source: | ||
Public tax history
| Year | Property taxes | Tax assessment |
|---|---|---|
| 2024 | -- | -- |
| 2023 | $6,107 | $28,420 |
| 2022 | -- | -- |
Find assessor info on the county website
Neighborhood: 29672
Nearby schools
GreatSchools rating
- 8/10Keowee Elementary SchoolGrades: PK-5Distance: 1.9 mi
- 7/10Walhalla Middle SchoolGrades: 6-8Distance: 6.9 mi
- 5/10Walhalla High SchoolGrades: 9-12Distance: 5.8 mi
Schools provided by the listing agent
- Elementary: Keowee Elem
- Middle: Walhalla Middle
- High: Walhalla High
Source: WUMLS. This data may not be complete. We recommend contacting the local school district to confirm school assignments for this home.

Get pre-qualified for a loan
At Zillow Home Loans, we can pre-qualify you in as little as 5 minutes with no impact to your credit score.An equal housing lender. NMLS #10287.
Sell for more on Zillow
Get a free Zillow Showcase℠ listing and you could sell for .
$904,300
2% more+ $18,086
With Zillow Showcase(estimated)
$922,386
