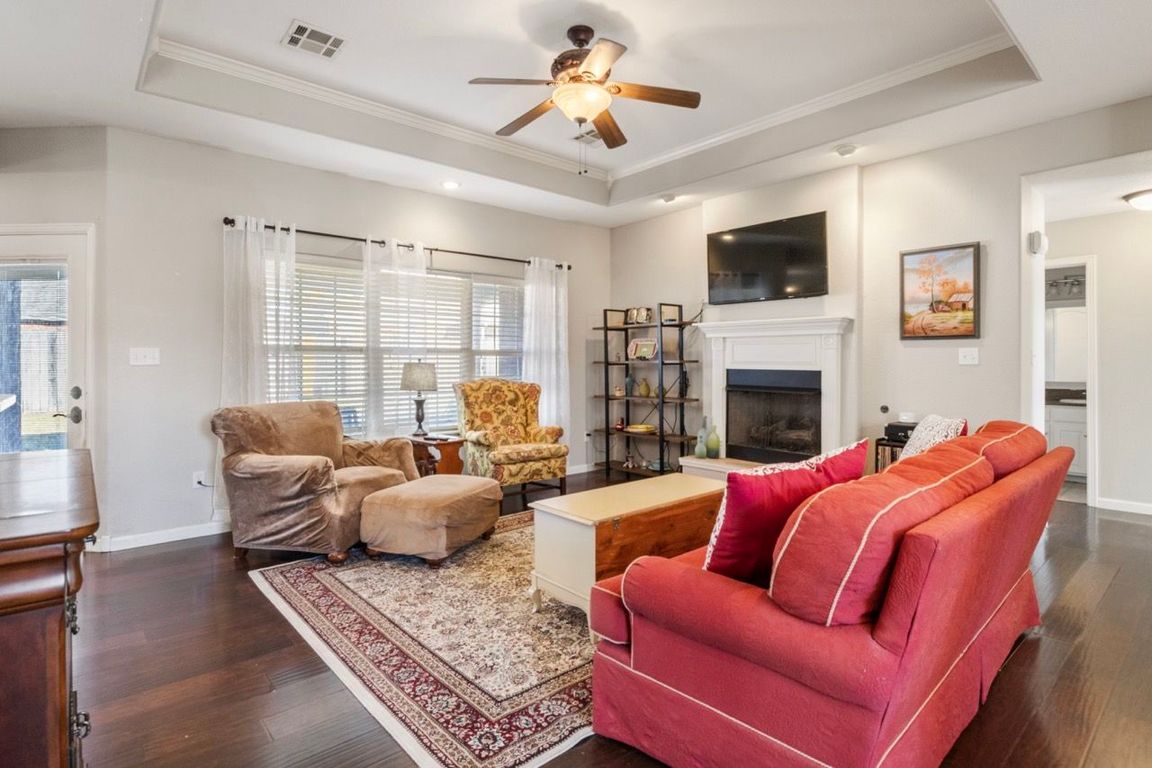
For sale
$331,000
3beds
1,843sqft
806 Grant Ave, Prairie Grove, AR 72753
3beds
1,843sqft
Single family residence
Built in 2005
9,600 sqft
2 Attached garage spaces
$180 price/sqft
What's special
Back covered patioBright and welcoming layoutEat-in kitchenFormal dining room
Welcome home to this beautifully maintained 3-bedroom, 2-bath property perfectly situated near everything downtown Prairie Grove has to offer. Enjoy the convenience of being just minutes from local shops, dining, schools, the aquatic center, and the town library - all while tucked away in a friendly, established neighborhood. Inside, you’ll love ...
- 1 day |
- 166 |
- 11 |
Source: ArkansasOne MLS,MLS#: 1327305 Originating MLS: Northwest Arkansas Board of REALTORS MLS
Originating MLS: Northwest Arkansas Board of REALTORS MLS
Travel times
Living Room
Kitchen
Primary Bedroom
Bathroom
Dining Area
Zillow last checked: 8 hours ago
Listing updated: November 05, 2025 at 01:25pm
Listed by:
Kriston Barnes 479-799-5352,
Better Homes and Gardens Real Estate Journey 479-251-7800
Source: ArkansasOne MLS,MLS#: 1327305 Originating MLS: Northwest Arkansas Board of REALTORS MLS
Originating MLS: Northwest Arkansas Board of REALTORS MLS
Facts & features
Interior
Bedrooms & bathrooms
- Bedrooms: 3
- Bathrooms: 2
- Full bathrooms: 2
Primary bedroom
- Level: Main
- Dimensions: 17.5x13.9
Bedroom
- Level: Main
- Dimensions: 11x11
Bedroom
- Level: Main
- Dimensions: 11x10.10
Dining room
- Level: Main
- Dimensions: 12x12
Kitchen
- Level: Main
- Dimensions: 13x10
Living room
- Level: Main
- Dimensions: 17x16
Utility room
- Level: Main
- Dimensions: 11x5.8
Heating
- Central, Gas
Cooling
- Central Air
Appliances
- Included: Dryer, Dishwasher, Disposal, Gas Oven, Gas Range, Gas Water Heater, Microwave Hood Fan, Microwave, Refrigerator, Washer, Plumbed For Ice Maker
- Laundry: Washer Hookup, Dryer Hookup
Features
- Attic, Ceiling Fan(s), Eat-in Kitchen, Pantry, Split Bedrooms, Storage, Walk-In Closet(s), Window Treatments
- Flooring: Laminate, Tile
- Windows: Double Pane Windows, Vinyl, Blinds
- Has basement: No
- Number of fireplaces: 1
- Fireplace features: Gas Log, Living Room
Interior area
- Total structure area: 1,843
- Total interior livable area: 1,843 sqft
Video & virtual tour
Property
Parking
- Total spaces: 2
- Parking features: Attached, Garage, Garage Door Opener
- Has attached garage: Yes
- Covered spaces: 2
Features
- Levels: One
- Stories: 1
- Patio & porch: Covered, Patio, Porch
- Exterior features: Concrete Driveway
- Pool features: None
- Fencing: Partial,Privacy,Wood
- Waterfront features: None
Lot
- Size: 9,600.62 Square Feet
- Features: Central Business District, Cleared, City Lot, Landscaped, Level, Near Park, Subdivision
Details
- Additional structures: None
- Parcel number: 80520553000
- Special conditions: None
Construction
Type & style
- Home type: SingleFamily
- Architectural style: Traditional
- Property subtype: Single Family Residence
Materials
- Brick
- Foundation: Slab
- Roof: Architectural,Shingle
Condition
- New construction: No
- Year built: 2005
Utilities & green energy
- Sewer: Public Sewer
- Water: Public
- Utilities for property: Cable Available, Electricity Available, Fiber Optic Available, Natural Gas Available, Sewer Available, Water Available
Community & HOA
Community
- Features: Curbs, Near Fire Station, Near State Park, Near Schools, Park, Shopping, Sidewalks
- Security: Smoke Detector(s)
- Subdivision: Prairie Meadows Sub Ph Ii
Location
- Region: Prairie Grove
Financial & listing details
- Price per square foot: $180/sqft
- Tax assessed value: $277,950
- Annual tax amount: $1,358
- Date on market: 11/5/2025
- Road surface type: Paved