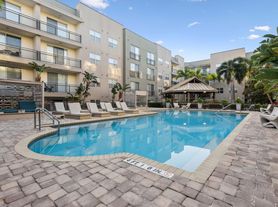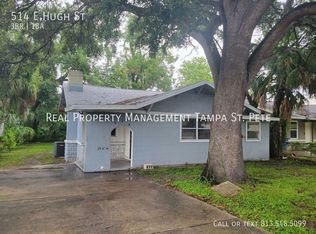Step into a piece of Tampa history with this stunning original Beach Park Mediterranean estate, impeccably restored between 2023 and 2025 to fuse timeless charm with contemporary sophistication. This grand residence spans an expansive 6,398 square feet and boasts 7 spacious bedrooms, 9 exquisitely designed bathrooms, and a wealth of living spaces crafted for both daily comfort and lavish entertaining. The interior captivates with wide-plank white oak flooring flowing seamlessly throughout, complemented by custom white oak cabinetry and paneled appliances in the gourmet kitchen, where a hidden pantry adds a touch of sleek functionality. Entertain in style with two elegant dining rooms, a cozy den with its own wood burning fireplace, and a sprawling living room awash in natural light with a gas burning fireplace. For the wine enthusiast, a custom wine closet provides the perfect haven to store and showcase your collection. The first-floor primary suite offers a serene retreat with its own luxurious en-suite bath, find yourself greeted from head to toe by honed iceberg marble. While the second floor boasts an additional primary/guest suite, equally impressive with ample space for visitors or multi-generational living. Every one of the 7 bedrooms enjoys the luxury of a private en-suite bathroom, ensuring comfort and privacy for all. Organization meets opulence with California Closet systems installed in the bedroom closets, offering tailored storage solutions that maximize space and luxury. Convenience shines with laundry rooms thoughtfully placed on both floors of the home. Outside, a 2-car garage and single-car covered porte-cochere meet the circular roman paver driveway, adding practicality and a touch of grandeur. Located in one of the most established and coveted streets in Beach Park, don't miss your chance to live in this amazing neighborhood where you can walk the tree-lined streets and take in the pleasant waterfront views. This home is just moments from Tampa's premier dining, shopping, and cultural destinations- also zoned for South Tampa's A-Rated school districts. A rare chance to live in a fully restored historic masterpiece with every modern indulgence schedule your private tour today!
House for rent
Accepts Zillow applications
$20,000/mo
806 Idlewood Ave, Tampa, FL 33609
7beds
6,398sqft
Price may not include required fees and charges.
Singlefamily
Available now
Cats, dogs OK
Central air
Gas dryer hookup laundry
3 Attached garage spaces parking
Central, fireplace
What's special
Gas burning fireplacePrivate en-suite bathroomHidden pantryWide-plank white oak flooringTree-lined streetsCustom white oak cabinetryEstablished and coveted street
- 11 days
- on Zillow |
- -- |
- -- |
Travel times
Open house
Facts & features
Interior
Bedrooms & bathrooms
- Bedrooms: 7
- Bathrooms: 9
- Full bathrooms: 7
- 1/2 bathrooms: 2
Rooms
- Room types: Breakfast Nook, Dining Room, Family Room
Heating
- Central, Fireplace
Cooling
- Central Air
Appliances
- Included: Dishwasher, Disposal, Microwave, Oven, Range, Refrigerator, Stove
- Laundry: Gas Dryer Hookup, Hookups, Laundry Room, Washer Hookup
Features
- Eat-in Kitchen, Exhaust Fan, Individual Climate Control, Kitchen/Family Room Combo, Living Room/Dining Room Combo, Primary Bedroom Main Floor, PrimaryBedroom Upstairs, Solid Wood Cabinets, Stone Counters, Thermostat, View, Walk-In Closet(s), Wet Bar
- Flooring: Tile
- Has fireplace: Yes
Interior area
- Total interior livable area: 6,398 sqft
Property
Parking
- Total spaces: 3
- Parking features: Attached, Carport, Driveway, Off Street, On Street, Covered
- Has attached garage: Yes
- Has carport: Yes
- Details: Contact manager
Features
- Stories: 2
- Exterior features: Bay/Harbor Front, Circular Driveway, City Lot, Covered, Curb Parking, Den/Library/Office, Driveway, Eat-in Kitchen, Exhaust Fan, FloodZone, Floor Covering: Marble, Flooring: Marble, Formal Living Room Separate, Garage Door Opener, Gas, Gas Dryer Hookup, Gas Water Heater, Great Room, Guest, Heating system: Central, Ice Maker, Irrigation System, Kitchen/Family Room Combo, Laundry Room, Lighting, Living Room/Dining Room Combo, Loft, Lot Features: FloodZone, City Lot, Oversized Lot, Sidewalk, Off Street, On Street, Oversized Lot, Primary Bedroom Main Floor, PrimaryBedroom Upstairs, Private Mailbox, Repairs included in rent, Sidewalk, Sidewalks, Smoke Detector(s), Solid Wood Cabinets, Stone Counters, Storage Rooms, Storm Window(s), Tankless Water Heater, Taxes included in rent, Thermostat, View Type: Bay/Harbor - Partial, View Type: Trees/Woods, Walk-In Closet(s), Washer Hookup, Wet Bar, Wood Burning
- Has view: Yes
- View description: Water View
Construction
Type & style
- Home type: SingleFamily
- Property subtype: SingleFamily
Condition
- Year built: 1925
Community & HOA
Location
- Region: Tampa
Financial & listing details
- Lease term: 6 Months 12
Price history
| Date | Event | Price |
|---|---|---|
| 9/26/2025 | Price change | $20,000-20%$3/sqft |
Source: Stellar MLS #TB8430363 | ||
| 9/23/2025 | Listed for rent | $25,000$4/sqft |
Source: Stellar MLS #TB8430363 | ||

