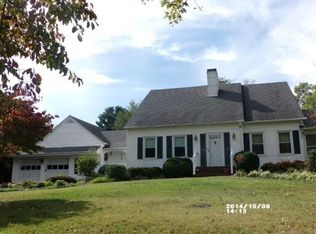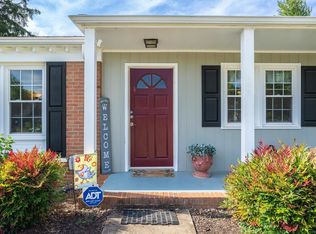Closed
$409,500
806 Kent Rd, Waynesboro, VA 22980
4beds
3,385sqft
Single Family Residence
Built in 1960
0.6 Acres Lot
$480,200 Zestimate®
$121/sqft
$2,765 Estimated rent
Home value
$480,200
$451,000 - $514,000
$2,765/mo
Zestimate® history
Loading...
Owner options
Explore your selling options
What's special
This lovingly maintained turn-key brick ranch with full basement on generous .6 acre lot is situated on the end of a beautiful cul de sac conveniently located to all the shopping, dining and entertainment Waynesboro has to offer. The newly installed slate sidewalk leads to relaxing covered front porch with wrought iron details overlooking the serene setting. Upon entry, the slate foyer welcomes you with plenty of natural light beautifully showcasing the gleaming hardwoods and stonework. Bright split living room w/bay window & dining area on main level offers ample space for entertaining or just relaxing by the newly lined wood-burning fireplace. Beautifully appointed eat-in kitchen has more storage than one could ever use, ample counter space & newer stainless steel appliances. Main level Owner's suite with attached bath as well as 2 more bedrooms and half bath on main level. Walkout finished basement features bedroom area, office or playroom, Family Room, Laundry & half bath! Private, fenced backyard oasis with artisan created custom-made gate, beautiful stonework, thoughtful low-maintenance perennial plantings, lovely gazebo, shed, brick courtyard. Level back yard is perfect for pets, play and entertaining.Newer HVAC & Roof
Zillow last checked: 9 hours ago
Listing updated: February 08, 2025 at 08:26am
Listed by:
CRAIG SPICER 434-390-4312,
KELLER WILLIAMS ALLIANCE - CHARLOTTESVILLE
Bought with:
EDWIN WYANT, 0225203694
SAMSON PROPERTIES
Source: CAAR,MLS#: 639697 Originating MLS: Charlottesville Area Association of Realtors
Originating MLS: Charlottesville Area Association of Realtors
Facts & features
Interior
Bedrooms & bathrooms
- Bedrooms: 4
- Bathrooms: 4
- Full bathrooms: 2
- 1/2 bathrooms: 2
- Main level bathrooms: 3
- Main level bedrooms: 3
Heating
- Central, Oil
Cooling
- Central Air
Appliances
- Included: Dishwasher, Microwave, Refrigerator
Features
- Primary Downstairs, Home Office
- Flooring: Ceramic Tile, Hardwood
- Basement: Full,Finished,Interior Entry,Walk-Out Access
Interior area
- Total structure area: 3,978
- Total interior livable area: 3,385 sqft
- Finished area above ground: 1,739
- Finished area below ground: 1,646
Property
Parking
- Total spaces: 2
- Parking features: Attached, Garage, Garage Faces Side
- Attached garage spaces: 2
Features
- Levels: One
- Stories: 1
- Patio & porch: Front Porch, Patio, Porch
- Exterior features: Courtyard
- Has view: Yes
- View description: Garden, Mountain(s)
Lot
- Size: 0.60 Acres
Details
- Parcel number: 42528
- Zoning description: RS-12 Single Family Residential
Construction
Type & style
- Home type: SingleFamily
- Property subtype: Single Family Residence
Materials
- Stick Built
- Foundation: Block
Condition
- New construction: No
- Year built: 1960
Utilities & green energy
- Sewer: Public Sewer
- Water: Public
- Utilities for property: Cable Available
Community & neighborhood
Location
- Region: Waynesboro
- Subdivision: FAIRWAY HILLS
Price history
| Date | Event | Price |
|---|---|---|
| 5/5/2023 | Sold | $409,500-3.4%$121/sqft |
Source: | ||
| 4/3/2023 | Pending sale | $424,000$125/sqft |
Source: | ||
| 3/22/2023 | Listed for sale | $424,000-0.2%$125/sqft |
Source: | ||
| 3/1/2023 | Listing removed | -- |
Source: | ||
| 12/13/2022 | Price change | $425,000-4.5%$126/sqft |
Source: | ||
Public tax history
| Year | Property taxes | Tax assessment |
|---|---|---|
| 2024 | $2,636 | $342,300 |
| 2023 | $2,636 -3.9% | $342,300 +12.3% |
| 2022 | $2,744 | $304,900 |
Find assessor info on the county website
Neighborhood: 22980
Nearby schools
GreatSchools rating
- 6/10Westwood Hills Elementary SchoolGrades: K-5Distance: 0.4 mi
- 3/10Kate Collins Middle SchoolGrades: 6-8Distance: 1.6 mi
- 2/10Waynesboro High SchoolGrades: 9-12Distance: 2.5 mi
Schools provided by the listing agent
- Elementary: Westwood Hills
- Middle: Kate Collins
- High: Waynesboro
Source: CAAR. This data may not be complete. We recommend contacting the local school district to confirm school assignments for this home.
Get pre-qualified for a loan
At Zillow Home Loans, we can pre-qualify you in as little as 5 minutes with no impact to your credit score.An equal housing lender. NMLS #10287.
Sell with ease on Zillow
Get a Zillow Showcase℠ listing at no additional cost and you could sell for —faster.
$480,200
2% more+$9,604
With Zillow Showcase(estimated)$489,804

