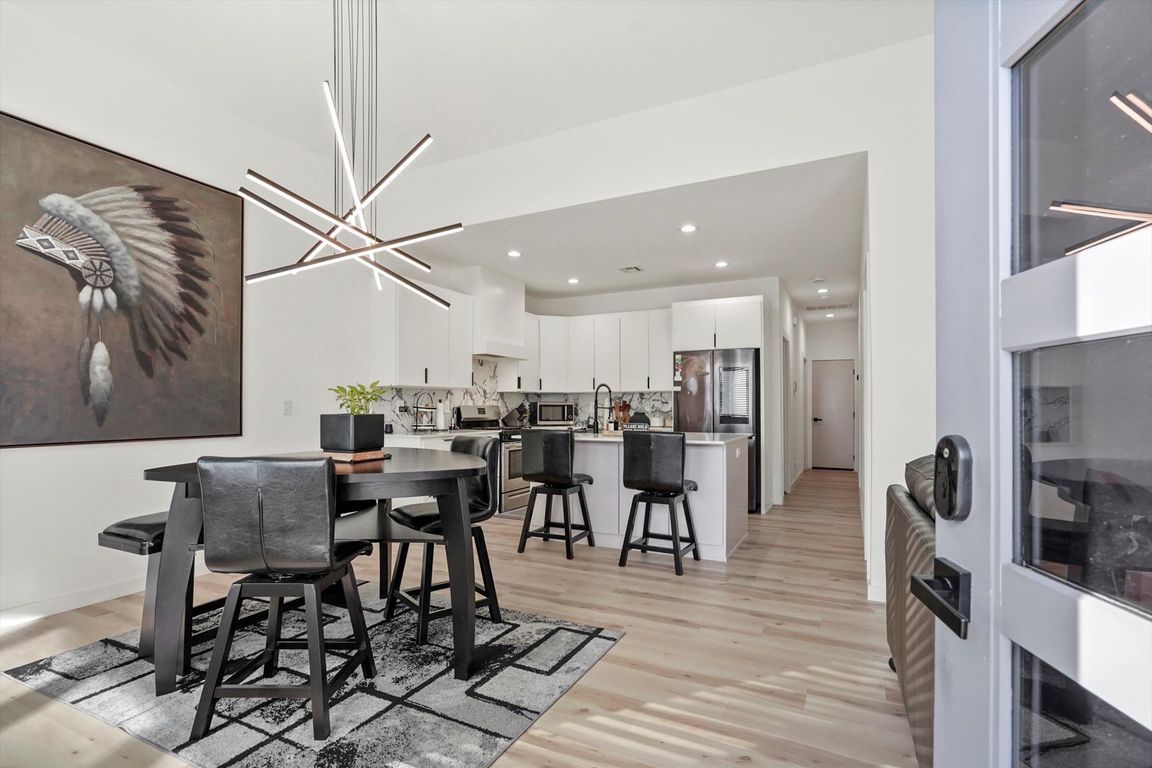Open: Sat 2pm-4pm

For sale
$260,000
3beds
1,210sqft
806 N 78th East Ave, Tulsa, OK 74115
3beds
1,210sqft
Single family residence
Built in 2022
7,971 sqft
1 Attached garage space
$215 price/sqft
What's special
Fully fenced backyardOpen-concept layoutLuxurious walk-in showerSolar paneled roofLaminate flooringConvenient laundry roomQuartz countertops
Beautiful modern home built in 2022! This 3-bed, 2-bath features an open-concept layout with stainless steel appliances - including a gas range and oven - and quartz countertops with a spacious kitchen island. The living room has a stunning floor-to-ceiling tiled fireplace. The primary suite offers a luxurious walk-in shower and ...
- 8 days |
- 705 |
- 33 |
Source: MLS Technology, Inc.,MLS#: 2546181 Originating MLS: MLS Technology
Originating MLS: MLS Technology
Travel times
Living Room
Kitchen
Dining Room
Primary Bedroom
Primary Bathroom
Bedroom
Bathroom
Bedroom
Zillow last checked: 8 hours ago
Listing updated: 8 hours ago
Listed by:
Greg Robbins 918-282-6537,
Oak & Sage Realty
Source: MLS Technology, Inc.,MLS#: 2546181 Originating MLS: MLS Technology
Originating MLS: MLS Technology
Facts & features
Interior
Bedrooms & bathrooms
- Bedrooms: 3
- Bathrooms: 2
- Full bathrooms: 2
Primary bedroom
- Description: Master Bedroom,Private Bath,Walk-in Closet
- Level: First
Bedroom
- Description: Bedroom,
- Level: First
Bedroom
- Description: Bedroom,
- Level: First
Primary bathroom
- Description: Master Bath,Full Bath,Shower Only,Vent
- Level: First
Bathroom
- Description: Hall Bath,Bathtub,Full Bath,Vent
- Level: First
Dining room
- Description: Dining Room,Combo w/ Living
- Level: First
Kitchen
- Description: Kitchen,Island
- Level: First
Living room
- Description: Living Room,Combo,Fireplace
- Level: First
Utility room
- Description: Utility Room,Inside,Separate
- Level: First
Heating
- Central, Gas
Cooling
- Central Air
Appliances
- Included: Dishwasher, Disposal, Gas Water Heater, Oven, Range, Stove
- Laundry: Washer Hookup, Electric Dryer Hookup, Gas Dryer Hookup
Features
- High Ceilings, Quartz Counters, Stone Counters, Ceiling Fan(s), Gas Range Connection, Gas Oven Connection, Programmable Thermostat
- Flooring: Carpet, Laminate, Tile
- Windows: Vinyl
- Number of fireplaces: 1
- Fireplace features: Blower Fan
Interior area
- Total structure area: 1,210
- Total interior livable area: 1,210 sqft
Property
Parking
- Total spaces: 1
- Parking features: Attached, Garage
- Attached garage spaces: 1
Features
- Levels: One
- Stories: 1
- Patio & porch: Covered, Porch
- Exterior features: Concrete Driveway, None
- Pool features: None
- Fencing: Chain Link,Full,Privacy
Lot
- Size: 7,971.48 Square Feet
- Features: None
Details
- Additional structures: None
- Parcel number: 25250033511080
Construction
Type & style
- Home type: SingleFamily
- Architectural style: Other
- Property subtype: Single Family Residence
Materials
- Wood Siding, Wood Frame
- Foundation: Slab
- Roof: Asphalt,Fiberglass
Condition
- Year built: 2022
Utilities & green energy
- Sewer: Public Sewer
- Water: Public
- Utilities for property: Electricity Available, Natural Gas Available, Water Available
Community & HOA
Community
- Security: No Safety Shelter
- Subdivision: Maplewood Iii Addn
HOA
- Has HOA: No
Location
- Region: Tulsa
Financial & listing details
- Price per square foot: $215/sqft
- Annual tax amount: $3,349
- Date on market: 11/6/2025
- Cumulative days on market: 9 days
- Listing terms: Conventional,FHA,Other,VA Loan
- Exclusions: Fridge, washer/dryer