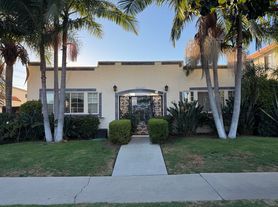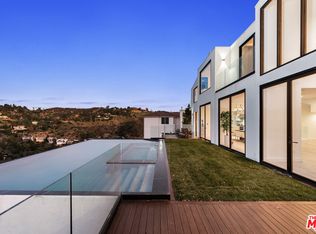Fully Furnished & Ready to Move in
Experience elevated Hollywood living in this stunning contemporary residence at 806 N Gardner Street. This spacious home offers 4 bedrooms and 4 baths, featuring light-filled interiors with 3 cozy fireplaces, hardwood floors, and expansive windows that frame beautiful city and canyon views. The modern kitchen boasts high-end appliances, custom cabinetry, and a center island perfect for entertaining.The primary suite includes a luxurious ensuite bath and ample closet space. Step outside to multiple patios and terraces, ideal for dining al fresco, relaxing, or enjoying the iconic Los Angeles sunsets. Additional highlights include a two-car garage, in-home laundry, and versatile living spaces for work or leisure.Located just minutes from Sunset Boulevard, Melrose Avenue, and the heart of Hollywood, this home combines style, comfort, and convenience. Available for immediate lease experience the ultimate Hollywood Hills lifestyle!
Copyright The MLS. All rights reserved. Information is deemed reliable but not guaranteed.
House for rent
$25,900/mo
806 N Gardner St, Los Angeles, CA 90046
5beds
5,506sqft
Price may not include required fees and charges.
Singlefamily
Available now
Central air
In unit laundry
4 Parking spaces parking
Central, fireplace
What's special
Center islandLuxurious ensuite bathExpansive windowsMultiple patios and terracesCustom cabinetryVersatile living spacesLight-filled interiors
- 38 days |
- -- |
- -- |
Zillow last checked: 8 hours ago
Listing updated: December 04, 2025 at 09:26pm
Travel times
Looking to buy when your lease ends?
Consider a first-time homebuyer savings account designed to grow your down payment with up to a 6% match & a competitive APY.
Facts & features
Interior
Bedrooms & bathrooms
- Bedrooms: 5
- Bathrooms: 6
- Full bathrooms: 6
Rooms
- Room types: Family Room
Heating
- Central, Fireplace
Cooling
- Central Air
Appliances
- Included: Dishwasher, Dryer, Freezer, Microwave
- Laundry: In Unit
Features
- View
- Flooring: Hardwood
- Has fireplace: Yes
- Furnished: Yes
Interior area
- Total interior livable area: 5,506 sqft
Property
Parking
- Total spaces: 4
- Parking features: Covered
- Details: Contact manager
Features
- Stories: 2
- Exterior features: Contact manager
- Has private pool: Yes
- Has view: Yes
- View description: City View
Details
- Parcel number: 5526004012
Construction
Type & style
- Home type: SingleFamily
- Architectural style: Contemporary
- Property subtype: SingleFamily
Condition
- Year built: 2019
Community & HOA
HOA
- Amenities included: Pool
Location
- Region: Los Angeles
Financial & listing details
- Lease term: Negotiable
Price history
| Date | Event | Price |
|---|---|---|
| 11/1/2025 | Listed for rent | $25,900$5/sqft |
Source: | ||
| 10/11/2025 | Listing removed | $25,900$5/sqft |
Source: | ||
| 9/22/2025 | Listed for rent | $25,900+12.6%$5/sqft |
Source: | ||
| 1/12/2025 | Listing removed | $22,995$4/sqft |
Source: | ||
| 1/4/2025 | Price change | $22,995-7.8%$4/sqft |
Source: | ||

