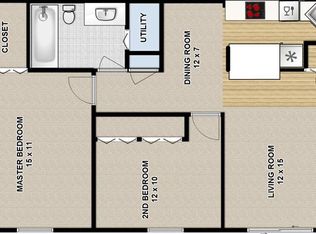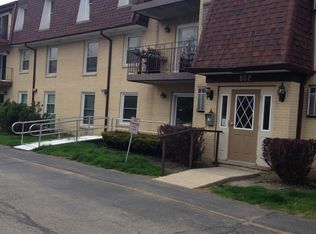Closed
$180,000
806 N River Rd Unit 3A, Mount Prospect, IL 60056
2beds
1,062sqft
Condominium, Single Family Residence
Built in 1981
-- sqft lot
$192,400 Zestimate®
$169/sqft
$1,841 Estimated rent
Home value
$192,400
$171,000 - $215,000
$1,841/mo
Zestimate® history
Loading...
Owner options
Explore your selling options
What's special
Welcome home to your perfect condo, attending John Hershey High School. That's right! This condo is attending Indian Grove Elementary, River Trails and Hershey High and it's an incredible location, with a private balcony facing the preserve so you can catch the sunrise every morning while enjoying your cup of coffee. This 2 bedroom condo is located on the top floor of a secured building which even offers a designated spot for your bike and extra storage locker. Completely painted throughout. The 2 bedrooms and 1 bath condo will not disappoint. The living room is oversized and offers an open floor concept with your kitchen and dining space. The main bedroom is very spacious, features a walk-in closet for lots of storage space, while the second bedroom has a wall-to-wall closet. The building itself is extremely well managed. The roof and gutters were redone, front entry steps have been redone and the entire building was upgraded with a modern emergency fire system, letting you sleep soundly at night. Large mailboxes for residence and secure package location. Laundry in building and you are only paying for electric for utilities. You won't find a better building to call home! Have a look and fall in love with the location!
Zillow last checked: 8 hours ago
Listing updated: August 28, 2024 at 12:24pm
Listing courtesy of:
Janine Sasso 847-754-1835,
Coldwell Banker Realty
Bought with:
Marlene Calders
Coldwell Banker Realty
Source: MRED as distributed by MLS GRID,MLS#: 12108199
Facts & features
Interior
Bedrooms & bathrooms
- Bedrooms: 2
- Bathrooms: 1
- Full bathrooms: 1
Primary bedroom
- Features: Flooring (Carpet)
- Level: Main
- Area: 187 Square Feet
- Dimensions: 17X11
Bedroom 2
- Features: Flooring (Carpet)
- Level: Main
- Area: 132 Square Feet
- Dimensions: 12X11
Balcony porch lanai
- Level: Main
- Area: 27 Square Feet
- Dimensions: 3X9
Dining room
- Features: Flooring (Wood Laminate)
- Level: Main
- Area: 72 Square Feet
- Dimensions: 9X8
Kitchen
- Features: Flooring (Wood Laminate)
- Level: Main
- Area: 88 Square Feet
- Dimensions: 11X8
Living room
- Features: Flooring (Carpet)
- Level: Main
- Area: 225 Square Feet
- Dimensions: 15X15
Heating
- Natural Gas, Forced Air
Cooling
- Central Air
Appliances
- Laundry: Common Area
Features
- Basement: None
Interior area
- Total structure area: 0
- Total interior livable area: 1,062 sqft
Property
Parking
- Total spaces: 1
- Parking features: Asphalt, Assigned, On Site, Other
Accessibility
- Accessibility features: No Disability Access
Lot
- Features: Common Grounds, Forest Preserve Adjacent, Nature Preserve Adjacent
Details
- Parcel number: 03254000201033
- Special conditions: None
Construction
Type & style
- Home type: Condo
- Property subtype: Condominium, Single Family Residence
Materials
- Brick
Condition
- New construction: No
- Year built: 1981
Utilities & green energy
- Sewer: Public Sewer
- Water: Lake Michigan, Public
Community & neighborhood
Location
- Region: Mount Prospect
- Subdivision: Mcdonald Creek
HOA & financial
HOA
- Has HOA: Yes
- HOA fee: $333 monthly
- Amenities included: Coin Laundry, Storage, Security Door Lock(s)
- Services included: Heat, Water, Gas, Parking, Insurance, Exterior Maintenance, Lawn Care, Scavenger, Snow Removal
Other
Other facts
- Listing terms: Cash
- Ownership: Condo
Price history
| Date | Event | Price |
|---|---|---|
| 8/28/2024 | Sold | $180,000-5.3%$169/sqft |
Source: | ||
| 8/14/2024 | Contingent | $190,000$179/sqft |
Source: | ||
| 7/11/2024 | Listed for sale | $190,000-5%$179/sqft |
Source: | ||
| 7/11/2024 | Listing removed | -- |
Source: | ||
| 6/11/2024 | Listed for sale | $199,900+99.9%$188/sqft |
Source: | ||
Public tax history
| Year | Property taxes | Tax assessment |
|---|---|---|
| 2023 | $1,928 +6% | $9,739 |
| 2022 | $1,820 +3.3% | $9,739 +12.7% |
| 2021 | $1,762 -0.8% | $8,639 |
Find assessor info on the county website
Neighborhood: 60056
Nearby schools
GreatSchools rating
- NAPrairie Trails SchoolGrades: PK-KDistance: 0.2 mi
- 4/10River Trails Middle SchoolGrades: 6-8Distance: 0.8 mi
- 10/10John Hersey High SchoolGrades: 9-12Distance: 3.7 mi
Schools provided by the listing agent
- Elementary: Indian Grove Elementary School
- Middle: River Trails Middle School
- High: John Hersey High School
- District: 26
Source: MRED as distributed by MLS GRID. This data may not be complete. We recommend contacting the local school district to confirm school assignments for this home.

Get pre-qualified for a loan
At Zillow Home Loans, we can pre-qualify you in as little as 5 minutes with no impact to your credit score.An equal housing lender. NMLS #10287.

