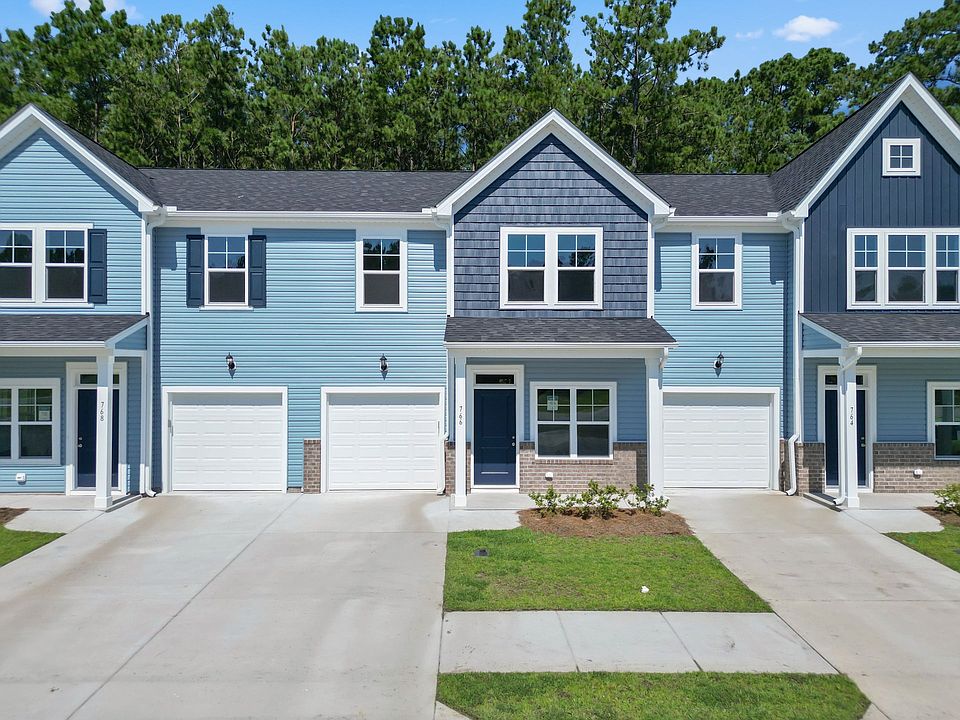New Open Floorplan at Calabash Palms. The Filmore model is a spacious townhome that has 3 Bedrooms with 3.5 baths. Owners suite is on first level with walk in closet, double vanities and a shower. A powder room and laundry are also on the first level. The living room is open to the loft upstairs. The two secondary bedrooms upstairs are both 12x14 with their own full bathroom. Beautiful Kitchen Cabinets with Artic White Quartz countertops. 2 mini pendent lighting above the kitchen island, chrome hardware and LVP floors. Quiet community that is Pet friendly. Community incudes a dog park. Ask agent when you come to visit us for our current promotions. Photos coming soon! Home estimation completion August 2025
New construction
Special offer
$239,990
806 NW Palm Frond Way #44, Calabash, NC 28467
3beds
1,734sqft
Townhouse
Built in 2025
1,200 Square Feet Lot
$238,800 Zestimate®
$138/sqft
$180/mo HOA
What's special
Lvp floorsArtic white quartz countertopsChrome hardwareOpen floorplanBeautiful kitchen cabinetsWalk in closetDouble vanities
Call: (910) 776-2956
- 114 days |
- 72 |
- 2 |
Zillow last checked: 8 hours ago
Listing updated: October 18, 2025 at 09:15am
Listed by:
Betty Moyer 919-625-3558,
DFH Realty Georgia, LLC,
Laura M Baptiste 843-222-0204,
DFH Realty Georgia, LLC
Source: CCAR,MLS#: 2518462 Originating MLS: Coastal Carolinas Association of Realtors
Originating MLS: Coastal Carolinas Association of Realtors
Travel times
Schedule tour
Select your preferred tour type — either in-person or real-time video tour — then discuss available options with the builder representative you're connected with.
Facts & features
Interior
Bedrooms & bathrooms
- Bedrooms: 3
- Bathrooms: 4
- Full bathrooms: 3
- 1/2 bathrooms: 1
Rooms
- Room types: Loft
Primary bedroom
- Features: Main Level Master, Walk-In Closet(s)
- Level: First
- Dimensions: 12x13
Bedroom 2
- Level: Second
- Dimensions: 12x14
Bedroom 3
- Level: Second
- Dimensions: 12x14
Primary bathroom
- Features: Dual Sinks, Separate Shower
Dining room
- Features: Kitchen/Dining Combo
- Dimensions: 9x8
Kitchen
- Features: Breakfast Bar, Kitchen Island, Pantry, Stainless Steel Appliances, Solid Surface Counters
Living room
- Features: Vaulted Ceiling(s)
- Dimensions: 13x12
Other
- Features: Bedroom on Main Level, Loft
Heating
- Central, Electric
Cooling
- Central Air
Appliances
- Included: Dishwasher, Disposal, Microwave, Range
- Laundry: Washer Hookup
Features
- Attic, Pull Down Attic Stairs, Permanent Attic Stairs, Split Bedrooms, Breakfast Bar, Bedroom on Main Level, Kitchen Island, Loft, Stainless Steel Appliances, Solid Surface Counters
- Flooring: Carpet, Luxury Vinyl, Luxury VinylPlank
- Doors: Insulated Doors
- Attic: Pull Down Stairs,Permanent Stairs
Interior area
- Total structure area: 1,992
- Total interior livable area: 1,734 sqft
Property
Parking
- Total spaces: 1
- Parking features: One Car Garage, Private, Garage Door Opener
- Garage spaces: 1
Features
- Levels: Two
- Stories: 2
- Patio & porch: Front Porch
- Exterior features: Sprinkler/Irrigation
Lot
- Size: 1,200 Square Feet
- Dimensions: 50 x 24 x 50 x 24
- Features: Corner Lot, Outside City Limits, Rectangular, Rectangular Lot
Details
- Additional parcels included: ,
- Parcel number: 101620906796
- Zoning: R-17
- Special conditions: None
Construction
Type & style
- Home type: Townhouse
- Property subtype: Townhouse
Materials
- Vinyl Siding
- Foundation: Slab
Condition
- Under Construction
- New construction: Yes
- Year built: 2025
Details
- Builder name: Dream Finders Homes
- Warranty included: Yes
Utilities & green energy
- Water: Public
- Utilities for property: Electricity Available, Sewer Available, Underground Utilities, Water Available, Trash Collection
Green energy
- Energy efficient items: Doors, Windows
Community & HOA
Community
- Features: Long Term Rental Allowed, Short Term Rental Allowed
- Security: Smoke Detector(s)
- Subdivision: Calabash Palms
HOA
- Has HOA: Yes
- Amenities included: Owner Allowed Motorcycle, Pet Restrictions, Trash, Maintenance Grounds
- Services included: Association Management, Common Areas, Legal/Accounting, Maintenance Grounds, Recycling, Trash
- HOA fee: $180 monthly
Location
- Region: Calabash
Financial & listing details
- Price per square foot: $138/sqft
- Date on market: 7/29/2025
- Listing terms: Cash,Conventional,FHA,VA Loan
- Electric utility on property: Yes
About the community
Calabash, NC, is a picturesque coastal town known for its serene beaches, vibrant local culture, and welcoming community. This charming location offers a relaxed pace of life, with friendly residents and a variety of locally-owned shops, restaurants, and recreational activities. Whether you're exploring the beautiful coastline, enjoying a round of golf, or sampling the town's famous seafood, there's always something to enjoy in Calabash. Its prime location also provides convenient access to nearby cities like Myrtle Beach and Wilmington, allowing residents to experience the best of both small-town charm and urban convenience. With a strong sense of community and plenty of outdoor activities, Calabash is a perfect place to call home. Living in Calabash, NC: Living in Calabash offers the ideal balance of coastal living and modern convenience. The area features a range of homes, from quick move-ins to custom-built new construction options. Dream Finders Homes, for example, offers innovative and customizable designs that blend contemporary architecture with the coastal charm of Calabash. Whether you're enjoying stunning views of the ocean, relaxing at nearby golf courses, or strolling through local markets, there's no shortage of activities to enhance your lifestyle. With its proximity to the famous Myrtle Beach Golf Course and some of the most beautiful beaches on the East Coast, living in Calabash provides endless opportunities for recreation and relaxation. If you love the idea of a relaxed, coastal lifestyle with easy access to both natural beauty and city amenities, Calabash is an ideal place to live.
No Payments Until 2026 | Dream Finders Homes
For a limited time, enjoy low rates and no payments until 2026 when you purchase select quick move-in homes from Dream Finders Homes.Source: Dream Finders Homes

