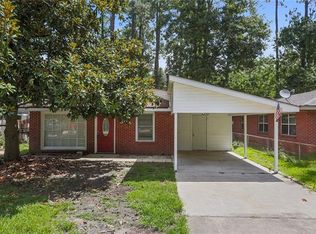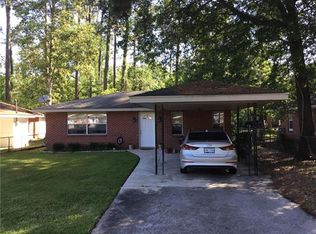Closed
Price Unknown
806 Pinetree St, Slidell, LA 70458
4beds
1,198sqft
Single Family Residence
Built in 1967
9,212 Square Feet Lot
$151,600 Zestimate®
$--/sqft
$1,650 Estimated rent
Maximize your home sale
Get more eyes on your listing so you can sell faster and for more.
Home value
$151,600
$138,000 - $165,000
$1,650/mo
Zestimate® history
Loading...
Owner options
Explore your selling options
What's special
Charming 4-Bedroom, 2-Bath Raised Home in the Heart of Slidell
This beautifully updated home is just minutes from the interstate, making your daily commute a breeze! Featuring fresh paint and brand-new flooring in the den, kitchen and hall, this spacious home offers 4 bedrooms, 2 bathrooms, and a bonus room (garage conversion) perfect for a home office, playroom, or additional living space.
Located on a large lot with rear yard access, you’ll have plenty of room for outdoor activities or additional parking. Don’t miss out on this move-in ready gem in a prime location!
Zillow last checked: 8 hours ago
Listing updated: June 20, 2025 at 01:17pm
Listed by:
Joyce Guidroz 504-390-7651,
KELLER WILLIAMS REALTY 504-207-2007
Bought with:
Matthew Davis
1 Percent Lists Legacy
Source: GSREIN,MLS#: 2488614
Facts & features
Interior
Bedrooms & bathrooms
- Bedrooms: 4
- Bathrooms: 2
- Full bathrooms: 2
Primary bedroom
- Description: Flooring: Tile
- Level: Lower
- Dimensions: 13.6X10.5
Bedroom
- Description: Flooring: Tile
- Level: Lower
- Dimensions: 11.4X9.7
Bedroom
- Description: Flooring: Tile
- Level: Lower
- Dimensions: 11.4X9.8
Bedroom
- Description: Flooring: Tile
- Level: Lower
- Dimensions: 14.10X9.0
Den
- Description: Flooring: Plank,Simulated Wood
- Level: Lower
- Dimensions: 14.10X12.3
Dining room
- Description: Flooring: Plank,Simulated Wood
- Level: Lower
- Dimensions: 8.6X8.1
Kitchen
- Description: Flooring: Plank,Simulated Wood
- Level: Lower
- Dimensions: 8.11X7.9
Laundry
- Description: Flooring: Plank,Simulated Wood
- Level: Lower
- Dimensions: 7.7X6.11
Heating
- Central
Cooling
- Central Air
Appliances
- Included: Microwave, Oven, Range
Features
- Ceiling Fan(s), Granite Counters, Cable TV
- Has fireplace: No
- Fireplace features: None
Interior area
- Total structure area: 1,483
- Total interior livable area: 1,198 sqft
Property
Parking
- Parking features: Driveway
Features
- Levels: One
- Stories: 1
- Patio & porch: Wood, Porch
- Exterior features: Porch
- Pool features: None
Lot
- Size: 9,212 sqft
- Dimensions: 49 x 188
- Features: Corner Lot, City Lot
Details
- Parcel number: 0
- Special conditions: None
Construction
Type & style
- Home type: SingleFamily
- Architectural style: Ranch
- Property subtype: Single Family Residence
Materials
- Brick
- Foundation: Raised
- Roof: Slate
Condition
- Very Good Condition
- Year built: 1967
Utilities & green energy
- Sewer: Public Sewer
- Water: Public
Community & neighborhood
Location
- Region: Slidell
- Subdivision: Pinecrest
Price history
| Date | Event | Price |
|---|---|---|
| 6/20/2025 | Sold | -- |
Source: | ||
| 5/20/2025 | Pending sale | $154,900$129/sqft |
Source: | ||
| 5/7/2025 | Price change | $154,900-2.6%$129/sqft |
Source: | ||
| 2/24/2025 | Listed for sale | $159,000$133/sqft |
Source: | ||
| 4/8/2014 | Listing removed | $950$1/sqft |
Source: Coldwell Banker TEC Realtors #975246 | ||
Public tax history
| Year | Property taxes | Tax assessment |
|---|---|---|
| 2024 | $1,809 +54.2% | $11,467 +68.2% |
| 2023 | $1,174 +441.6% | $6,818 |
| 2022 | $217 +455.6% | $6,818 |
Find assessor info on the county website
Neighborhood: 70458
Nearby schools
GreatSchools rating
- NAAbney Elementary Early Childhood CenterGrades: PK-KDistance: 0.3 mi
- 3/10St. Tammany Junior High SchoolGrades: 6-8Distance: 0.5 mi
- 3/10Salmen High SchoolGrades: 9-12Distance: 1.3 mi
Sell for more on Zillow
Get a free Zillow Showcase℠ listing and you could sell for .
$151,600
2% more+ $3,032
With Zillow Showcase(estimated)
$154,632
