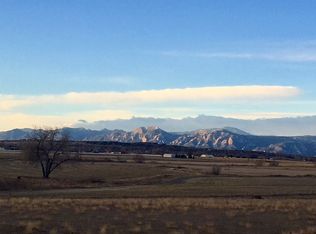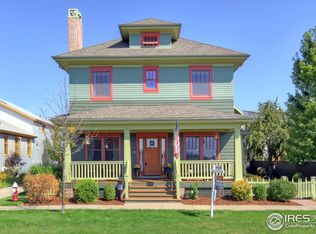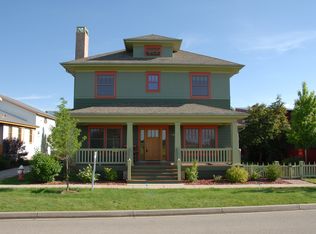Bedrooms have their own private balcony and appear to be wired for networking and speakers. Master Bedroom has built-in desk area, jacuzzi tub, and large shower. Granite countertops. Sq. ftg. includes studio apartment over detached garage. Great Room dimensions are for studio apartment. There are hookups for refrigerator, stove, dishwasher, washer and dryer and a full bath in the studio apartment.
This property is off market, which means it's not currently listed for sale or rent on Zillow. This may be different from what's available on other websites or public sources.


