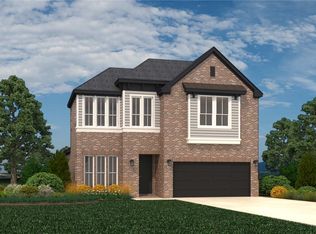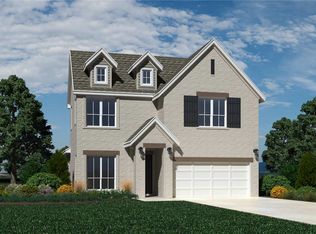Sold for $575,915 on 09/27/23
$575,915
806 Post Way, Cave Springs, AR 72718
5beds
2,713sqft
Single Family Residence
Built in 2023
9,583.2 Square Feet Lot
$659,800 Zestimate®
$212/sqft
$4,259 Estimated rent
Home value
$659,800
$627,000 - $693,000
$4,259/mo
Zestimate® history
Loading...
Owner options
Explore your selling options
What's special
Great Open Floor Plan Larger Kitchen Island, Formal Dining or Study 5 bedrooms 3.5 bath 3 car garage front covered porch and extended back patio
Zillow last checked: 8 hours ago
Listing updated: October 02, 2023 at 10:25pm
Listed by:
Jackie Snead 417-838-3669,
Buffington Homes of Arkansas,
Ron Hager 479-957-6907,
Buffington Homes of Arkansas
Bought with:
Amber Latimer, EB00081538
Gibson Real Estate
Source: ArkansasOne MLS,MLS#: 1240253 Originating MLS: Northwest Arkansas Board of REALTORS MLS
Originating MLS: Northwest Arkansas Board of REALTORS MLS
Facts & features
Interior
Bedrooms & bathrooms
- Bedrooms: 5
- Bathrooms: 4
- Full bathrooms: 3
- 1/2 bathrooms: 1
Heating
- Gas
Cooling
- Central Air, Electric
Appliances
- Included: Some Gas Appliances, Built-In Range, Built-In Oven, Dishwasher, Electric Oven, Gas Water Heater, Microwave, Range Hood, Tankless Water Heater
Features
- Ceiling Fan(s), Eat-in Kitchen, Pantry, Quartz Counters, See Remarks
- Flooring: Carpet, Ceramic Tile, Wood
- Has basement: No
- Has fireplace: No
Interior area
- Total structure area: 2,713
- Total interior livable area: 2,713 sqft
Property
Parking
- Total spaces: 3
- Parking features: Attached, Garage, Garage Door Opener
- Has attached garage: Yes
- Covered spaces: 3
Features
- Levels: Two
- Stories: 2
- Patio & porch: Covered
- Exterior features: Concrete Driveway
- Pool features: Community
- Fencing: None
- Waterfront features: None
Lot
- Size: 9,583 sqft
- Features: Near Park, Subdivision
Details
- Additional structures: None
- Parcel number: 0000000000
- Zoning: N
Construction
Type & style
- Home type: SingleFamily
- Property subtype: Single Family Residence
Materials
- Brick
- Foundation: Slab
- Roof: Architectural,Shingle
Condition
- To Be Built
- New construction: Yes
- Year built: 2023
Utilities & green energy
- Sewer: Septic Tank
- Water: Public
- Utilities for property: Electricity Available, Natural Gas Available, Septic Available, Water Available
Community & neighborhood
Security
- Security features: Smoke Detector(s)
Community
- Community features: Playground, Pool, Near Schools, Park, Shopping
Location
- Region: Cave Springs
- Subdivision: Allen's Mill Phase 2
HOA & financial
HOA
- Has HOA: Yes
- HOA fee: $525 annually
- Services included: Other
Price history
| Date | Event | Price |
|---|---|---|
| 9/27/2023 | Sold | $575,915$212/sqft |
Source: | ||
Public tax history
| Year | Property taxes | Tax assessment |
|---|---|---|
| 2024 | $6,520 +980.5% | $110,936 +1009.4% |
| 2023 | $603 | $10,000 |
Find assessor info on the county website
Neighborhood: 72718
Nearby schools
GreatSchools rating
- 8/10Evening Star Elementary SchoolGrades: K-4Distance: 2.4 mi
- 9/10J. William Fulbright Junior High SchoolGrades: 7-8Distance: 3.5 mi
- 8/10Bentonville High SchoolGrades: 9-12Distance: 5.2 mi
Schools provided by the listing agent
- District: Bentonville
Source: ArkansasOne MLS. This data may not be complete. We recommend contacting the local school district to confirm school assignments for this home.

Get pre-qualified for a loan
At Zillow Home Loans, we can pre-qualify you in as little as 5 minutes with no impact to your credit score.An equal housing lender. NMLS #10287.
Sell for more on Zillow
Get a free Zillow Showcase℠ listing and you could sell for .
$659,800
2% more+ $13,196
With Zillow Showcase(estimated)
$672,996
