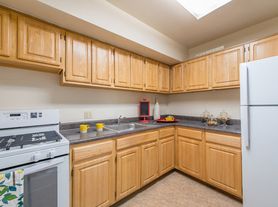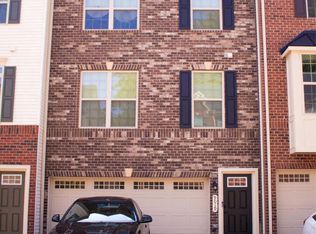Description
Experience comfort and flexibility in this bright, spacious, single-family home. Designed for modern living, this residence offers over 3,400 sq. ft. of thoughtfully curated space, blending stylish finishes with functional layout. Ideal for families, professionals, or anyone seeking elevated everyday living.
Interior Highlights
Top Floor:
Primary suite with en suite bath, dual vanities, and two walk-in closets
Two additional bedrooms, with private bath
Convenient laundry room
Large Sitting area/reading room
Main Floor:
Open-concept living/dining/kitchen area
Soaring ceilings & oversized windows for ample natural light
Powder room
Gourmet kitchen with stainless steel appliances, central island, breakfast bar, and quartz/granite countertops
Engineered wood flooring throughout
Bonus space: second living room, office, or sitting nook with built-in bookshelf
Basement Level:
Spacious family room
Exercise room (can be converted into bedroom)
Full bathroom
Optional Semi-Furnishings Include:
Dining chair & table
Television
Bed
Small kitchenette setup
Outdoor & Garage:
A backyard perfect for family gatherings, play, or relaxation.
Attached two-car garage with additional driveway space and direct access to the home.
Neighborhood & Lifestyle:
Nestled in a lovely, tranquil residential neighborhood, you'll enjoy access to:
A park, tennis courts, and basketball courts ready for recreation just steps away.
A close-knit, family-friendly ambiance, walking distance to green spaces, and ideal for families, professionals, or guests seeking serenity close to the city.
Location & Transit Perks:
Walking distance to the Metro (Blue & Silver line) train for effortless commuting into downtown Washington, DC .
Quick and convenient commuting with regional highways and nearby transit making travel to work/recreation and Joint Base Anacostia-Bolling, Fort Belvoir, Pentagon, Joint Base Andrews easy.
Tenant assumes all utility responsibilities and (optional) alarm system.
No smoking.
Pets will be considered based on type and size.
New Tenant screen report are required for all adults. Reusable Tenant Screening Reports are not accepted.
House for rent
$3,800/mo
806 Rollins Ave, Capitol Heights, MD 20743
3beds
3,400sqft
Price may not include required fees and charges.
Single family residence
Available now
No pets
Central air
In unit laundry
Attached garage parking
Forced air
What's special
Central islandBonus spaceTwo walk-in closetsAttached two-car garageConvenient laundry roomPowder roomExercise room
- 43 days
- on Zillow |
- -- |
- -- |
Travel times
Renting now? Get $1,000 closer to owning
Unlock a $400 renter bonus, plus up to a $600 savings match when you open a Foyer+ account.
Offers by Foyer; terms for both apply. Details on landing page.
Facts & features
Interior
Bedrooms & bathrooms
- Bedrooms: 3
- Bathrooms: 4
- Full bathrooms: 4
Heating
- Forced Air
Cooling
- Central Air
Appliances
- Included: Dishwasher, Dryer, Microwave, Oven, Refrigerator, Washer
- Laundry: In Unit
Features
- Flooring: Carpet, Hardwood, Tile
Interior area
- Total interior livable area: 3,400 sqft
Property
Parking
- Parking features: Attached
- Has attached garage: Yes
- Details: Contact manager
Features
- Exterior features: Bicycle storage, Heating system: Forced Air
Details
- Parcel number: 183949294
Construction
Type & style
- Home type: SingleFamily
- Property subtype: Single Family Residence
Community & HOA
Location
- Region: Capitol Heights
Financial & listing details
- Lease term: 1 Year
Price history
| Date | Event | Price |
|---|---|---|
| 8/22/2025 | Price change | $3,800+5.6%$1/sqft |
Source: Zillow Rentals | ||
| 8/16/2025 | Price change | $3,600-2.7%$1/sqft |
Source: Zillow Rentals | ||
| 8/8/2025 | Price change | $3,700-2.6%$1/sqft |
Source: Zillow Rentals | ||
| 8/1/2025 | Price change | $3,800-2.6%$1/sqft |
Source: Zillow Rentals | ||
| 7/26/2025 | Price change | $3,900-2.5%$1/sqft |
Source: Zillow Rentals | ||

