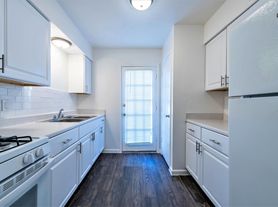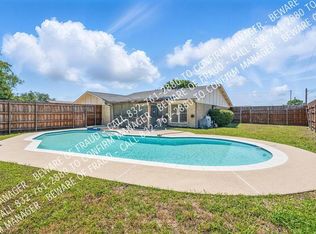New Refrigerator
New Roof
New Toilets (one full bathroom per bedroom)
EV charger in garage
Wood laminate all through the house
Water cost included in rent
This home is in a quaint cul-de-sac, yet close to everything in Richardson, with easy access to Highways 75 and 635.
Landlord provides water, but no other utilities.
Landlord will water the lawn and around the house; but tenant is responsible for mowing the lawn, or can pay the optional $80 per month fee for all lawn maintenance coverage.
Landlord also provides pest-control.
Smoking is not allowed inside the house.
Tenant will please notify the landlord promptly of any issues with the house.
House for rent
Accepts Zillow applications
$2,850/mo
806 Saint Paul Ct, Richardson, TX 75080
3beds
1,851sqft
Price may not include required fees and charges.
Single family residence
Available Sat Nov 1 2025
Small dogs OK
Central air
Hookups laundry
Attached garage parking
Heat pump
What's special
Ev charger in garageNew toiletsNew refrigeratorNew roof
- 4 days |
- -- |
- -- |
Travel times
Facts & features
Interior
Bedrooms & bathrooms
- Bedrooms: 3
- Bathrooms: 3
- Full bathrooms: 3
Heating
- Heat Pump
Cooling
- Central Air
Appliances
- Included: Dishwasher, Microwave, Oven, Refrigerator, WD Hookup
- Laundry: Hookups
Features
- WD Hookup
Interior area
- Total interior livable area: 1,851 sqft
Property
Parking
- Parking features: Attached
- Has attached garage: Yes
- Details: Contact manager
Features
- Exterior features: Electric Vehicle Charging Station, Utilities fee required
Details
- Parcel number: 42043590000220000
Construction
Type & style
- Home type: SingleFamily
- Property subtype: Single Family Residence
Community & HOA
Location
- Region: Richardson
Financial & listing details
- Lease term: 1 Year
Price history
| Date | Event | Price |
|---|---|---|
| 10/20/2025 | Price change | $2,850-1.7%$2/sqft |
Source: Zillow Rentals | ||
| 10/15/2025 | Listed for rent | $2,900+16%$2/sqft |
Source: Zillow Rentals | ||
| 10/3/2025 | Sold | -- |
Source: NTREIS #20976083 | ||
| 9/27/2025 | Pending sale | $299,000$162/sqft |
Source: NTREIS #20976083 | ||
| 9/9/2025 | Contingent | $299,000$162/sqft |
Source: NTREIS #20976083 | ||

