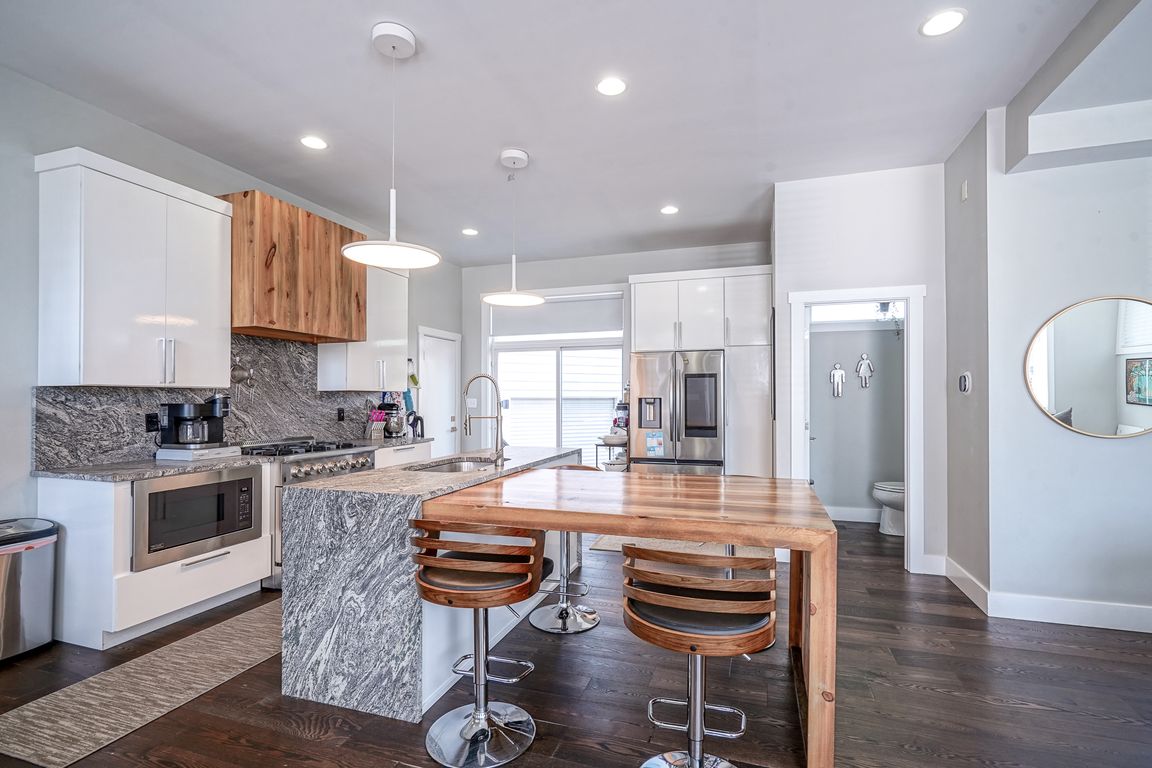
ActivePrice cut: $5K (7/23)
$740,000
4beds
3,123sqft
806 Shelby St, Indianapolis, IN 46203
4beds
3,123sqft
Residential, single family residence
Built in 2019
6,534 sqft
1 Attached garage space
$237 price/sqft
What's special
Finished basementOverlooking historic fountain squareFirepit areaModern white cabinetsNewer composite deckOverlooking the downtown skylineAwesome entertaining space
**Seller willing to offer a credit towards interest rate buydown** This beautiful 4 bed 4.5 bath modern home, just blocks from the heart of Fountain Square, has so many unique opportunities that you have to take a look! Designed for entertainers and entrepreneurs alike, this home situated on one of three ...
- 71 days
- on Zillow |
- 392 |
- 11 |
Source: MIBOR as distributed by MLS GRID,MLS#: 22045287
Travel times
Kitchen
Exterior
Living Room
Primary Bedroom
Theater Room
Outdoor
Zillow last checked: 7 hours ago
Listing updated: July 23, 2025 at 03:37pm
Listing Provided by:
Dan O'Brien 317-775-8570,
Trueblood Real Estate
Source: MIBOR as distributed by MLS GRID,MLS#: 22045287
Facts & features
Interior
Bedrooms & bathrooms
- Bedrooms: 4
- Bathrooms: 5
- Full bathrooms: 4
- 1/2 bathrooms: 1
- Main level bathrooms: 1
Primary bedroom
- Level: Upper
- Area: 210 Square Feet
- Dimensions: 15x14
Bedroom 2
- Level: Upper
- Area: 168 Square Feet
- Dimensions: 14x12
Bedroom 3
- Level: Upper
- Area: 168 Square Feet
- Dimensions: 14x12
Bedroom 4
- Level: Basement
- Area: 132 Square Feet
- Dimensions: 12x11
Guest room
- Level: Basement
- Area: 405 Square Feet
- Dimensions: 15x27
Kitchen
- Level: Main
- Area: 300 Square Feet
- Dimensions: 20x15
Living room
- Level: Main
- Area: 361 Square Feet
- Dimensions: 19x19
Loft
- Level: Upper
- Area: 224 Square Feet
- Dimensions: 14x16
Heating
- Natural Gas, High Efficiency (90%+ AFUE )
Cooling
- Central Air
Appliances
- Included: Dishwasher, Dryer, Disposal, Gas Water Heater, Microwave, Gas Oven, Range Hood, Refrigerator, Washer
- Laundry: Upper Level, In Basement, Laundry Room
Features
- Kitchen Island, Hardwood Floors, Eat-in Kitchen, Smart Thermostat, Supplemental Storage, Walk-In Closet(s), Wet Bar, Breakfast Bar
- Flooring: Hardwood
- Basement: Ceiling - 9+ feet,Daylight,Finished,Full
- Number of fireplaces: 1
- Fireplace features: Living Room
Interior area
- Total structure area: 3,123
- Total interior livable area: 3,123 sqft
- Finished area below ground: 780
Property
Parking
- Total spaces: 1
- Parking features: Detached, Garage Door Opener, Storage, Attached
- Attached garage spaces: 1
- Details: Garage Parking Other(Assigned Parking Outside, Other)
Features
- Levels: Three Or More
- Patio & porch: Deck
- Exterior features: Balcony, Fire Pit
- Fencing: Fenced,Front Yard
- Has view: Yes
- View description: City, Downtown, Skyline
Lot
- Size: 6,534 Square Feet
- Features: Sidewalks, Street Lights
Details
- Additional parcels included: 802 Shelby, 812 Shelby
- Parcel number: 491112199002000101
- Horse amenities: None
Construction
Type & style
- Home type: SingleFamily
- Architectural style: Contemporary
- Property subtype: Residential, Single Family Residence
Materials
- Aluminum Siding, Cement Siding
- Foundation: Block, Full
Condition
- New construction: No
- Year built: 2019
Utilities & green energy
- Water: Public
Community & HOA
Community
- Features: Suburban
- Subdivision: No Subdivision
HOA
- Has HOA: No
Location
- Region: Indianapolis
Financial & listing details
- Price per square foot: $237/sqft
- Tax assessed value: $617,400
- Annual tax amount: $7,502
- Date on market: 6/20/2025