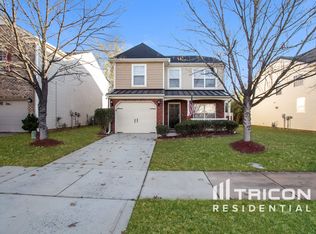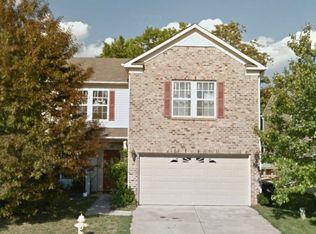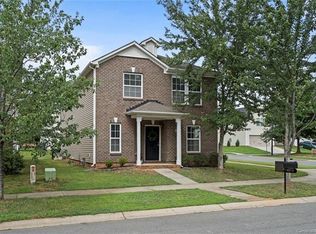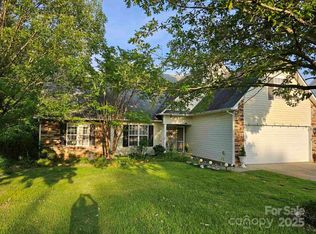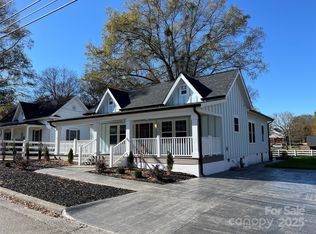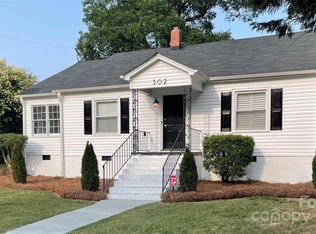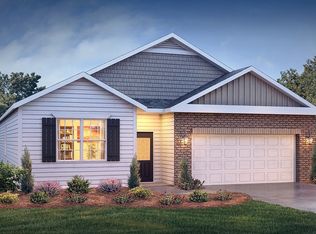Welcome home to this charming residence in a desirable, established neighborhood. This house offers a truly unique opportunity—it was purchased for a senior who ended up using it for only a few months, leaving the home essentially brand new and unused for most of its life. Rest easy with an HVAC system and all mechanicals boasting a yearly service history and minimal wear. Outside, you'll find a pet-friendly side fence, an enclosed parking spot, and two extra dedicated parking spaces behind the house. The interior features an inviting open-concept floor plan that flows from the kitchen to a versatile bonus room, with all bedrooms and a spacious family room conveniently located upstairs. The sellers are licensed realtors and we will be happy to answer any questions.
Active
Price cut: $30K (11/19)
$369,999
806 Sinclair Dr, Monroe, NC 28112
3beds
2,535sqft
Est.:
Single Family Residence
Built in 2006
0.08 Acres Lot
$365,500 Zestimate®
$146/sqft
$19/mo HOA
What's special
- 136 days |
- 204 |
- 3 |
Zillow last checked: 8 hours ago
Listing updated: November 19, 2025 at 12:34pm
Listing Provided by:
Norman Velez norman@normanvelez.com,
Bella Isla Realty Inc
Source: Canopy MLS as distributed by MLS GRID,MLS#: 4271488
Tour with a local agent
Facts & features
Interior
Bedrooms & bathrooms
- Bedrooms: 3
- Bathrooms: 3
- Full bathrooms: 2
- 1/2 bathrooms: 1
Primary bedroom
- Features: Walk-In Closet(s), Walk-In Pantry
- Level: Upper
- Area: 256.62 Square Feet
- Dimensions: 18' 4" X 14' 0"
Bedroom s
- Features: None
- Level: Upper
- Area: 144 Square Feet
- Dimensions: 12' 0" X 12' 0"
Bedroom s
- Features: Walk-In Closet(s)
- Level: Upper
- Area: 140 Square Feet
- Dimensions: 14' 0" X 10' 0"
Bathroom full
- Features: None
- Level: Upper
- Area: 43.3 Square Feet
- Dimensions: 4' 4" X 10' 0"
Bathroom full
- Features: None
- Level: Upper
- Area: 55 Square Feet
- Dimensions: 5' 0" X 11' 0"
Bathroom half
- Features: None
- Level: Main
- Area: 17.36 Square Feet
- Dimensions: 8' 0" X 2' 2"
Den
- Features: None
- Level: Main
- Area: 136.62 Square Feet
- Dimensions: 12' 5" X 11' 0"
Family room
- Features: None
- Level: Upper
- Area: 464.29 Square Feet
- Dimensions: 15' 10" X 29' 4"
Kitchen
- Features: None
- Level: Main
- Area: 90 Square Feet
- Dimensions: 9' 0" X 10' 0"
Laundry
- Features: None
- Level: Main
- Area: 124.5 Square Feet
- Dimensions: 6' 0" X 20' 9"
Living room
- Features: None
- Level: Main
- Area: 171 Square Feet
- Dimensions: 19' 0" X 9' 0"
Utility room
- Level: Upper
- Area: 60 Square Feet
- Dimensions: 6' 0" X 10' 0"
Heating
- Central, Forced Air, Natural Gas
Cooling
- Central Air, Electric
Appliances
- Included: Dishwasher, Disposal, Electric Range, Exhaust Fan, Gas Water Heater, Refrigerator with Ice Maker, Self Cleaning Oven
- Laundry: Gas Dryer Hookup, Laundry Room, Main Level
Features
- Flooring: Carpet, Laminate
- Doors: Insulated Door(s)
- Windows: Insulated Windows
- Has basement: No
Interior area
- Total structure area: 2,535
- Total interior livable area: 2,535 sqft
- Finished area above ground: 2,535
- Finished area below ground: 0
Property
Parking
- Total spaces: 3
- Parking features: Attached Garage, Garage Door Opener, Garage Faces Rear, Parking Lot, Garage on Main Level
- Attached garage spaces: 1
- Uncovered spaces: 2
- Details: 1 IN DOORS WITH GARAGE DOOR. 2 EXTERIOR PAKING SPACES AT REAR.
Features
- Levels: Two
- Stories: 2
- Fencing: Fenced,Wood
- Waterfront features: None
Lot
- Size: 0.08 Acres
- Features: Level
Details
- Parcel number: 09321309
- Zoning: AX0
- Special conditions: Standard
- Other equipment: Network Ready
Construction
Type & style
- Home type: SingleFamily
- Architectural style: Contemporary
- Property subtype: Single Family Residence
Materials
- Vinyl
- Foundation: Slab
Condition
- New construction: No
- Year built: 2006
Details
- Builder name: CP MORGAN
Utilities & green energy
- Sewer: Public Sewer
- Water: City
- Utilities for property: Cable Available, Cable Connected, Electricity Connected, Underground Power Lines, Underground Utilities, Wired Internet Available
Community & HOA
Community
- Features: None
- Security: Carbon Monoxide Detector(s), Security System, Smoke Detector(s)
- Subdivision: Southwinds
HOA
- Has HOA: Yes
- HOA fee: $233 annually
- HOA name: Red Rock Management
- HOA phone: 888-757-3376
Location
- Region: Monroe
Financial & listing details
- Price per square foot: $146/sqft
- Tax assessed value: $220,400
- Annual tax amount: $2,862
- Date on market: 7/29/2025
- Cumulative days on market: 136 days
- Listing terms: Cash,Conventional
- Electric utility on property: Yes
- Road surface type: Concrete, Paved
Estimated market value
$365,500
$347,000 - $384,000
$2,056/mo
Price history
Price history
| Date | Event | Price |
|---|---|---|
| 11/19/2025 | Price change | $369,999-7.5%$146/sqft |
Source: | ||
| 7/30/2025 | Listed for sale | $399,999+158.9%$158/sqft |
Source: | ||
| 11/30/2006 | Sold | $154,500$61/sqft |
Source: Public Record Report a problem | ||
Public tax history
Public tax history
| Year | Property taxes | Tax assessment |
|---|---|---|
| 2025 | $2,862 +19.1% | $327,400 +48.5% |
| 2024 | $2,403 | $220,400 |
| 2023 | $2,403 | $220,400 |
Find assessor info on the county website
BuyAbility℠ payment
Est. payment
$2,114/mo
Principal & interest
$1793
Property taxes
$173
Other costs
$148
Climate risks
Neighborhood: 28112
Nearby schools
GreatSchools rating
- 4/10Walter Bickett Elementary SchoolGrades: PK-5Distance: 0.3 mi
- 1/10Monroe Middle SchoolGrades: 6-8Distance: 2.3 mi
- 2/10Monroe High SchoolGrades: 9-12Distance: 3.1 mi
- Loading
- Loading
