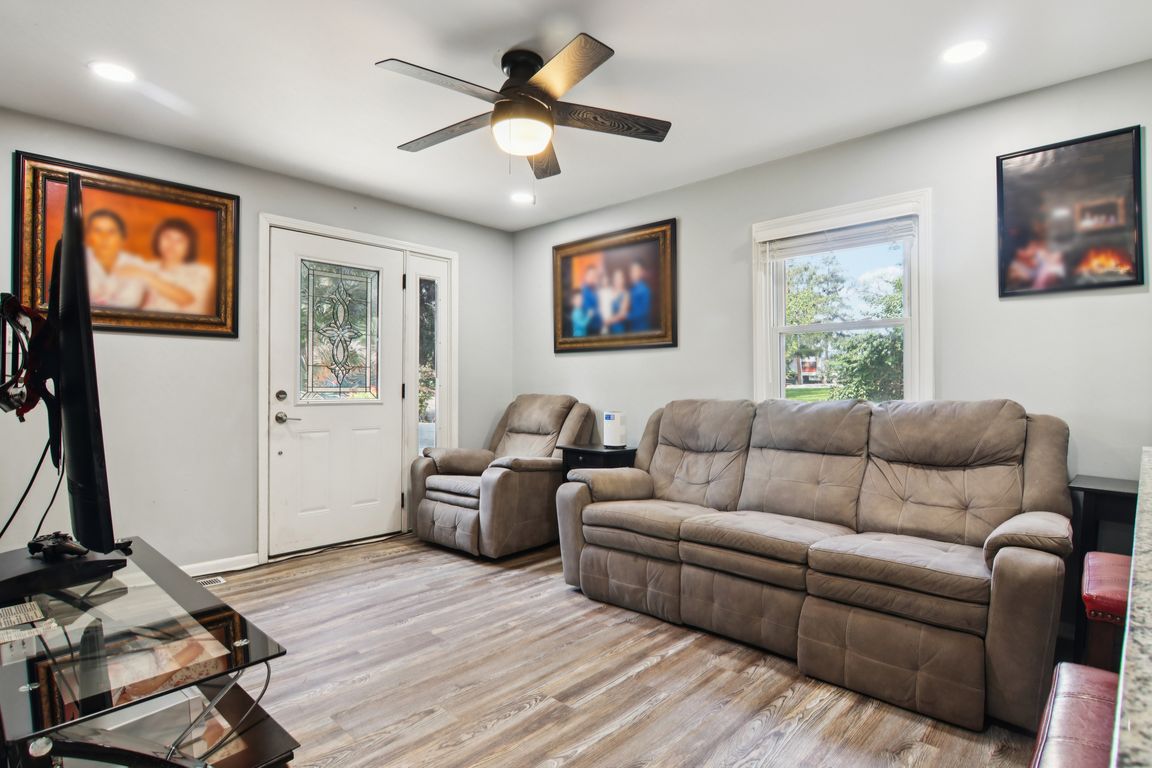
New
$394,900
5beds
1,908sqft
806 Spencer St, Joliet, IL 60433
5beds
1,908sqft
Single family residence
Built in 1948
0.99 Acres
2 Garage spaces
$207 price/sqft
What's special
Above-ground poolContemporary finishesLarge backyardNew trim packageSpacious yardModern kitchenGranite counters
Completely remodeled 5-bedroom, 3-bath home on nearly one acre of land in a quiet, unincorporated area. This move-in-ready property features luxury vinyl flooring throughout, a new trim package, and updated plumbing and electrical systems. The modern kitchen showcases brown shaker maple cabinets, granite countertops, and ample space for family dining. Each ...
- 3 days |
- 343 |
- 13 |
Source: MRED as distributed by MLS GRID,MLS#: 12491602
Travel times
Living Room
Kitchen
Primary Bedroom
Zillow last checked: 7 hours ago
Listing updated: October 09, 2025 at 01:48pm
Listing courtesy of:
Victor Zack 815-886-2727,
ASAP Realty
Source: MRED as distributed by MLS GRID,MLS#: 12491602
Facts & features
Interior
Bedrooms & bathrooms
- Bedrooms: 5
- Bathrooms: 3
- Full bathrooms: 3
Rooms
- Room types: Bedroom 5, Breakfast Room, Balcony/Porch/Lanai
Primary bedroom
- Features: Flooring (Wood Laminate), Window Treatments (Curtains/Drapes), Bathroom (Full)
- Level: Second
- Area: 312 Square Feet
- Dimensions: 26X12
Bedroom 2
- Features: Flooring (Wood Laminate), Window Treatments (Blinds)
- Level: Main
- Area: 143 Square Feet
- Dimensions: 11X13
Bedroom 3
- Features: Flooring (Wood Laminate), Window Treatments (Curtains/Drapes)
- Level: Main
- Area: 143 Square Feet
- Dimensions: 11X13
Bedroom 4
- Features: Flooring (Wood Laminate), Window Treatments (Curtains/Drapes)
- Level: Main
- Area: 90 Square Feet
- Dimensions: 10X9
Bedroom 5
- Features: Flooring (Wood Laminate), Window Treatments (Blinds)
- Level: Main
- Area: 143 Square Feet
- Dimensions: 11X13
Balcony porch lanai
- Level: Second
- Area: 90 Square Feet
- Dimensions: 10X9
Breakfast room
- Features: Flooring (Wood Laminate)
- Level: Main
- Area: 126 Square Feet
- Dimensions: 14X9
Kitchen
- Features: Kitchen (Eating Area-Breakfast Bar, Breakfast Room, Custom Cabinetry, Granite Counters, Updated Kitchen), Flooring (Wood Laminate)
- Level: Main
- Area: 120 Square Feet
- Dimensions: 10X12
Laundry
- Features: Flooring (Ceramic Tile)
- Level: Main
- Area: 90 Square Feet
- Dimensions: 10X9
Living room
- Features: Flooring (Wood Laminate), Window Treatments (Blinds)
- Level: Main
- Area: 130 Square Feet
- Dimensions: 10X13
Heating
- Natural Gas, Forced Air
Cooling
- Central Air
Appliances
- Included: Range, Dishwasher, Refrigerator, Washer, Dryer, Stainless Steel Appliance(s), Range Hood, Gas Water Heater
- Laundry: Main Level, Gas Dryer Hookup, In Unit
Features
- 1st Floor Bedroom, 1st Floor Full Bath, Granite Counters
- Flooring: Laminate
- Windows: Screens
- Basement: Unfinished,Partial
- Attic: Unfinished
Interior area
- Total structure area: 1,908
- Total interior livable area: 1,908 sqft
Property
Parking
- Total spaces: 2
- Parking features: Asphalt, Garage Door Opener, On Site, Garage Owned, Detached, Garage
- Garage spaces: 2
- Has uncovered spaces: Yes
Accessibility
- Accessibility features: No Disability Access
Features
- Stories: 2
- Patio & porch: Deck
- Exterior features: Balcony
- Pool features: Above Ground
Lot
- Size: 0.99 Acres
- Dimensions: 98 X 440
- Features: Landscaped, Mature Trees
Details
- Parcel number: 3007143030050000
- Special conditions: None
- Other equipment: Ceiling Fan(s), Electronic Air Filters
Construction
Type & style
- Home type: SingleFamily
- Property subtype: Single Family Residence
Materials
- Vinyl Siding
- Foundation: Concrete Perimeter
- Roof: Asphalt
Condition
- New construction: No
- Year built: 1948
- Major remodel year: 2023
Utilities & green energy
- Electric: Circuit Breakers, 100 Amp Service
- Sewer: Septic Tank
- Water: Well
Community & HOA
Community
- Features: Street Lights, Street Paved
- Security: Carbon Monoxide Detector(s)
HOA
- Services included: None
Location
- Region: Joliet
Financial & listing details
- Price per square foot: $207/sqft
- Tax assessed value: $180,474
- Annual tax amount: $4,932
- Date on market: 10/9/2025
- Ownership: Fee Simple