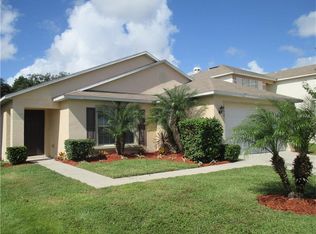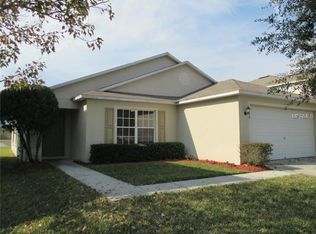Sold for $520,000
$520,000
806 Sterling Spring Rd, Orlando, FL 32828
6beds
3,555sqft
Single Family Residence
Built in 2004
5,499 Square Feet Lot
$512,700 Zestimate®
$146/sqft
$3,018 Estimated rent
Home value
$512,700
$467,000 - $559,000
$3,018/mo
Zestimate® history
Loading...
Owner options
Explore your selling options
What's special
Welcome to this spacious and beautifully maintained residence, offering 6 bedrooms and 4 full bathrooms, perfectly designed for comfortable living and effortless entertaining. Tile flooring downstairs and durable laminate flooring upstairs provide both style and practicality throughout the home. Step inside to find a bright and open floor plan featuring a formal living and dining room combination—ideal for hosting guests or enjoying memorable family gatherings. The kitchen flows seamlessly into the expansive great room, which opens directly to the backyard—perfect for indoor-outdoor living. Upstairs, a sun-drenched loft provides versatile space that can easily be transformed into a home office, playroom, or media area to suit your lifestyle. The primary suite is a luxurious retreat, complete with two large walk-in closets offering exceptional storage space. Additional highlights include an indoor laundry room, a 2-car garage, and tranquil pond views from the backyard. Situated in a highly sought-after neighborhood with convenient access to SR-408 and East Colonial Drive, this home offers the perfect blend of space, style, and location. Roof replaced in 2021; exterior painted just one year ago. Don’t miss out—schedule your private tour today! This incredible home won’t last long!
Zillow last checked: 8 hours ago
Listing updated: September 29, 2025 at 11:17am
Listing Provided by:
Ya Lan Chien 321-960-1245,
CINO INTERNATIONAL INC 407-354-3318
Bought with:
Jin Cheng, 3276583
ARION REALTY
Source: Stellar MLS,MLS#: O6312598 Originating MLS: Orlando Regional
Originating MLS: Orlando Regional

Facts & features
Interior
Bedrooms & bathrooms
- Bedrooms: 6
- Bathrooms: 4
- Full bathrooms: 4
Primary bedroom
- Features: Walk-In Closet(s)
- Level: Second
- Area: 266 Square Feet
- Dimensions: 14x19
Bedroom 2
- Features: Built-in Closet
- Level: First
- Area: 156 Square Feet
- Dimensions: 12x13
Bedroom 3
- Features: Built-in Closet
- Level: Second
- Area: 156 Square Feet
- Dimensions: 12x13
Bedroom 4
- Features: Built-in Closet
- Level: Second
- Area: 156 Square Feet
- Dimensions: 12x13
Bedroom 5
- Features: Built-in Closet
- Level: Second
- Area: 192 Square Feet
- Dimensions: 12x16
Primary bathroom
- Features: Dual Sinks, Garden Bath, Tub with Separate Shower Stall
- Level: Second
Dinette
- Level: First
- Area: 192 Square Feet
- Dimensions: 16x12
Family room
- Level: First
- Area: 450 Square Feet
- Dimensions: 18x25
Kitchen
- Features: Breakfast Bar, Pantry, Built-in Features
- Level: First
- Area: 143 Square Feet
- Dimensions: 11x13
Living room
- Level: First
- Area: 380 Square Feet
- Dimensions: 19x20
Heating
- Electric
Cooling
- Central Air
Appliances
- Included: Other
- Laundry: Inside
Features
- Eating Space In Kitchen, Kitchen/Family Room Combo, Living Room/Dining Room Combo, Open Floorplan, Solid Surface Counters, Solid Wood Cabinets, Walk-In Closet(s)
- Flooring: Carpet, Vinyl
- Doors: Sliding Doors
- Windows: Blinds
- Has fireplace: No
Interior area
- Total structure area: 4,048
- Total interior livable area: 3,555 sqft
Property
Parking
- Total spaces: 2
- Parking features: Garage - Attached
- Attached garage spaces: 2
Features
- Levels: Two
- Stories: 2
- Has view: Yes
- View description: Water, Pond
- Has water view: Yes
- Water view: Water,Pond
Lot
- Size: 5,499 sqft
- Features: Sidewalk
Details
- Parcel number: 252231900700180
- Zoning: P-D
- Special conditions: None
Construction
Type & style
- Home type: SingleFamily
- Property subtype: Single Family Residence
Materials
- Concrete
- Foundation: Slab
- Roof: Shingle
Condition
- New construction: No
- Year built: 2004
Utilities & green energy
- Sewer: Public Sewer
- Water: Public
- Utilities for property: Cable Available, Public
Community & neighborhood
Location
- Region: Orlando
- Subdivision: WATERFORD CHASE EAST PH 2 VLG G
HOA & financial
HOA
- Has HOA: Yes
- HOA fee: $58 monthly
- Association name: Waterford Chase East Homeowners Asn
- Association phone: 321-315-0501
Other fees
- Pet fee: $0 monthly
Other financial information
- Total actual rent: 0
Other
Other facts
- Listing terms: Cash,Conventional,FHA
- Ownership: Fee Simple
- Road surface type: Paved, Concrete
Price history
| Date | Event | Price |
|---|---|---|
| 9/29/2025 | Listing removed | $3,195$1/sqft |
Source: Stellar MLS #O6323927 Report a problem | ||
| 9/26/2025 | Sold | $520,000-5.8%$146/sqft |
Source: | ||
| 9/2/2025 | Pending sale | $551,900$155/sqft |
Source: | ||
| 7/3/2025 | Listed for rent | $3,195$1/sqft |
Source: Stellar MLS #O6323927 Report a problem | ||
| 7/3/2025 | Price change | $551,900-3.2%$155/sqft |
Source: | ||
Public tax history
| Year | Property taxes | Tax assessment |
|---|---|---|
| 2024 | $3,195 +7.8% | $211,893 +3% |
| 2023 | $2,964 +4.6% | $205,721 +3% |
| 2022 | $2,834 +1.8% | $199,729 +3% |
Find assessor info on the county website
Neighborhood: Alafaya
Nearby schools
GreatSchools rating
- 7/10Camelot Elementary SchoolGrades: PK-5Distance: 0.2 mi
- 7/10Timber Creek High SchoolGrades: 8-12Distance: 1.9 mi
- 8/10Timber Springs MiddleGrades: 6-8Distance: 1.9 mi
Schools provided by the listing agent
- Elementary: Camelot Elem
- Middle: Timber Springs Middle
- High: Timber Creek High
Source: Stellar MLS. This data may not be complete. We recommend contacting the local school district to confirm school assignments for this home.
Get a cash offer in 3 minutes
Find out how much your home could sell for in as little as 3 minutes with a no-obligation cash offer.
Estimated market value$512,700
Get a cash offer in 3 minutes
Find out how much your home could sell for in as little as 3 minutes with a no-obligation cash offer.
Estimated market value
$512,700

