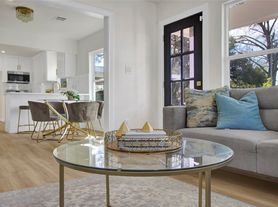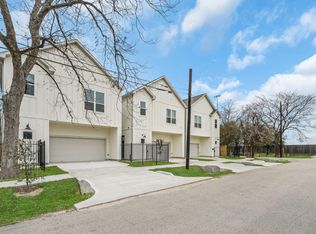Welcome to this darling 1939 cottage, thoughtfully renovated to blend timeless character with modern comfort. Located just minutes from downtown with quick access to major freeways any direction, this home offers convenience in a revitalizing, centrally located neighborhood. Step inside to an inviting layout featuring a tastefully updated kitchen with contemporary finishes and a modernized bathroom designed for today's lifestyle. Enjoy quartz counters and stainless appliances, featuring gas range. Original charm meets today's trends throughout, creating a warm and welcoming atmosphere. The flexible floor plan could be three bedrooms or two bedrooms with study, along with the living room and formal dining. Enjoy the benefits of a private driveway and a detached two-car garage, complete with utility room, for extra storage or workspace flexibility.
Copyright notice - Data provided by HAR.com 2022 - All information provided should be independently verified.
House for rent
$1,900/mo
806 Sue St, Houston, TX 77009
3beds
1,396sqft
Price may not include required fees and charges.
Singlefamily
Available now
Electric
In unit laundry
2 Parking spaces parking
Natural gas
What's special
Detached two-car garageContemporary finishesStainless appliancesQuartz countersFlexible floor planInviting layoutModernized bathroom
- 6 days |
- -- |
- -- |
Travel times
Looking to buy when your lease ends?
Consider a first-time homebuyer savings account designed to grow your down payment with up to a 6% match & a competitive APY.
Facts & features
Interior
Bedrooms & bathrooms
- Bedrooms: 3
- Bathrooms: 1
- Full bathrooms: 1
Rooms
- Room types: Breakfast Nook, Family Room
Heating
- Natural Gas
Cooling
- Electric
Appliances
- Included: Dishwasher, Dryer, Oven, Range, Refrigerator, Washer
- Laundry: In Unit
Features
- Flooring: Tile, Wood
Interior area
- Total interior livable area: 1,396 sqft
Property
Parking
- Total spaces: 2
- Parking features: Covered
- Details: Contact manager
Features
- Stories: 1
- Exterior features: Architecture Style: Traditional, Back Yard, Detached, Entry, Flooring: Wood, Formal Dining, Garage Door Opener, Heating: Gas, Living Area - 1st Floor, Lot Features: Back Yard, Subdivided, Subdivided, Trash Pick Up, Utility Room in Garage
Details
- Parcel number: 0660640220040
Construction
Type & style
- Home type: SingleFamily
- Property subtype: SingleFamily
Condition
- Year built: 1939
Community & HOA
Location
- Region: Houston
Financial & listing details
- Lease term: Long Term
Price history
| Date | Event | Price |
|---|---|---|
| 11/17/2025 | Listed for rent | $1,900+5.6%$1/sqft |
Source: | ||
| 3/24/2023 | Listing removed | -- |
Source: | ||
| 2/23/2023 | Price change | $1,800-2.7%$1/sqft |
Source: | ||
| 1/29/2023 | Listed for rent | $1,850+5.7%$1/sqft |
Source: | ||
| 10/6/2021 | Listing removed | -- |
Source: | ||

