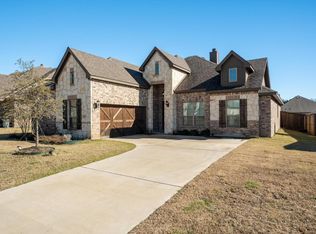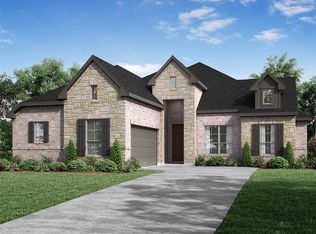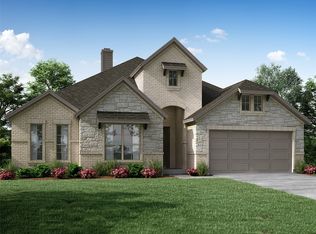NEW JOHN HOUSTON HOME IN THE GROVE OF MIDLOTHIAN ISD HERITAGE HIGH SCHOOL. This Concord plan features 3 bedroom, 2.5 baths, study, large island in kitchen, spacious utility room, LOTS of storage, LARGE breakfast nook, HUGE master bedroom, covered back patio, upstairs game room, 2.5 -car garage, minutes from I-35 and only 20 minutes from downtown Fort Worth Available Late to Mid Dec 2021
This property is off market, which means it's not currently listed for sale or rent on Zillow. This may be different from what's available on other websites or public sources.


