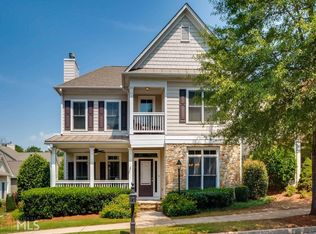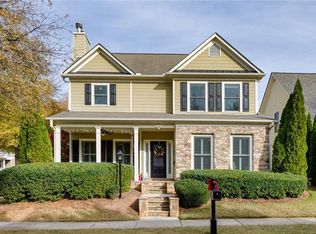Closed
$562,000
806 Village Manor Pl, Suwanee, GA 30024
3beds
2,467sqft
Single Family Residence, Residential
Built in 2008
5,662.8 Square Feet Lot
$581,400 Zestimate®
$228/sqft
$2,708 Estimated rent
Home value
$581,400
$552,000 - $610,000
$2,708/mo
Zestimate® history
Loading...
Owner options
Explore your selling options
What's special
Welcome Home to 806 Village Manor Place - Charming, Southern Living style, 3 Bedroom 3 Full Bath Home in the heart of Suwanee and North Gwinnett High School District! Located in the enclave section, this exceptional ORIGINAL OWNER property exudes character from it's rocking chair covered front porch all the way through to it's quaint and private screened in back porch complete with gas line and natural gas grill - you will fall in love with each living space and how open and inviting it is! MASTER ON MAIN with SECONDARY BEDROOM on Main along with a BEDROOM, REMODELED AND UPDATED FULL BATH, and OPEN LOFT area upstairs. Gourmet Kitchen features granite countertops, stain cabinetry, breakfast bar and ALL appliances are included with the sale including refrigerator and washer and dryer! Spacious Master Bedroom Suite and Luxurious Master Bath with Whirlpool tub, Tiled Walk in Shower, and Dual vanities on main. Immaculate wide plank hardwood floors throughout most of main including Family Room and Dining Room. This home is positioned in a very quiet setting, with great views, in proximity to the woods, yet just a few steps away from the amenities Village Grove, a live/work/play community has to offer as well as within walking/biking distance to local parks, restaurants, and shopping such as Sims Lake Park and Suwanee Town Center. Village Grove amenities feature tennis courts, pool, green space and a playground! The house is MOVE-IN-READY and has several updates and upgrades such as freshly painted exterior (2022), Brand New Privacy Fence installed last week (June 2023), New Roof (2020), Leaf Filter Gutter Guards (2021), Gas Fireplace Insert with Remote in Family Room, Plantation Shutters throughout Main Level, plus professional landscaping! What is not to love! Award winning schools: Level Creek Elementary, North Gwinnett Middle, and North Gwinnett High! Schedule your showing today to see this incredible, well kept, well maintained and updated home!
Zillow last checked: 8 hours ago
Listing updated: August 03, 2023 at 10:55pm
Listing Provided by:
LAUREE WATKINS,
Century 21 Results
Bought with:
Chunmin Yang, 362397
Russell Realty Brokers, LLC.
Source: FMLS GA,MLS#: 7236559
Facts & features
Interior
Bedrooms & bathrooms
- Bedrooms: 3
- Bathrooms: 3
- Full bathrooms: 3
- Main level bathrooms: 2
- Main level bedrooms: 2
Primary bedroom
- Features: Master on Main, Oversized Master
- Level: Master on Main, Oversized Master
Bedroom
- Features: Master on Main, Oversized Master
Primary bathroom
- Features: Double Vanity, Separate Tub/Shower, Vaulted Ceiling(s), Whirlpool Tub
Dining room
- Features: Separate Dining Room
Kitchen
- Features: Cabinets Stain, Pantry, Stone Counters, View to Family Room
Heating
- Forced Air, Natural Gas
Cooling
- Ceiling Fan(s), Central Air, Zoned
Appliances
- Included: Dishwasher, Disposal, Dryer, Gas Range, Gas Water Heater, Microwave, Refrigerator, Washer
- Laundry: Laundry Room, Main Level
Features
- Entrance Foyer 2 Story, High Ceilings 9 ft Main, High Ceilings 9 ft Upper, High Speed Internet, Tray Ceiling(s), Vaulted Ceiling(s), Walk-In Closet(s)
- Flooring: Carpet, Ceramic Tile, Hardwood
- Windows: None
- Basement: None
- Attic: Pull Down Stairs
- Number of fireplaces: 1
- Fireplace features: Living Room
- Common walls with other units/homes: No Common Walls
Interior area
- Total structure area: 2,467
- Total interior livable area: 2,467 sqft
- Finished area above ground: 2,467
Property
Parking
- Total spaces: 2
- Parking features: Attached, Garage, Garage Door Opener, Garage Faces Rear, Kitchen Level, Level Driveway
- Attached garage spaces: 2
- Has uncovered spaces: Yes
Accessibility
- Accessibility features: None
Features
- Levels: Two
- Stories: 2
- Patio & porch: Front Porch, Patio, Rear Porch, Screened
- Exterior features: Private Yard
- Pool features: None
- Has spa: Yes
- Spa features: Bath, None
- Fencing: Back Yard,Fenced,Privacy
- Has view: Yes
- View description: Trees/Woods
- Waterfront features: None
- Body of water: None
Lot
- Size: 5,662 sqft
- Features: Back Yard, Corner Lot, Front Yard, Landscaped, Level
Details
- Additional structures: None
- Parcel number: R7251 477
- Other equipment: None
- Horse amenities: None
Construction
Type & style
- Home type: SingleFamily
- Architectural style: Bungalow,Craftsman
- Property subtype: Single Family Residence, Residential
Materials
- Brick Front, Cement Siding
- Foundation: Slab
- Roof: Composition,Ridge Vents,Shingle
Condition
- Resale
- New construction: No
- Year built: 2008
Utilities & green energy
- Electric: None
- Sewer: Public Sewer
- Water: Public
- Utilities for property: None
Green energy
- Energy efficient items: None
- Energy generation: None
Community & neighborhood
Security
- Security features: Security System Owned, Smoke Detector(s)
Community
- Community features: Homeowners Assoc, Near Schools, Near Shopping, Playground, Pool, Sidewalks, Street Lights, Tennis Court(s)
Location
- Region: Suwanee
- Subdivision: Village Grove
HOA & financial
HOA
- Has HOA: Yes
- HOA fee: $1,740 annually
- Services included: Maintenance Grounds, Swim, Tennis, Trash
Other
Other facts
- Road surface type: Asphalt, Paved
Price history
| Date | Event | Price |
|---|---|---|
| 7/31/2023 | Sold | $562,000+0.4%$228/sqft |
Source: | ||
| 6/26/2023 | Pending sale | $559,900$227/sqft |
Source: | ||
| 6/23/2023 | Listed for sale | $559,900+102.1%$227/sqft |
Source: | ||
| 10/15/2008 | Sold | $277,000$112/sqft |
Source: Public Record | ||
Public tax history
| Year | Property taxes | Tax assessment |
|---|---|---|
| 2024 | $6,955 +37.4% | $224,800 +2% |
| 2023 | $5,064 -0.3% | $220,400 +11.6% |
| 2022 | $5,078 +18.7% | $197,440 +28.5% |
Find assessor info on the county website
Neighborhood: 30024
Nearby schools
GreatSchools rating
- 9/10Level Creek Elementary SchoolGrades: PK-5Distance: 0.9 mi
- 8/10North Gwinnett Middle SchoolGrades: 6-8Distance: 1.7 mi
- 10/10North Gwinnett High SchoolGrades: 9-12Distance: 1.8 mi
Schools provided by the listing agent
- Elementary: Level Creek
- Middle: North Gwinnett
- High: North Gwinnett
Source: FMLS GA. This data may not be complete. We recommend contacting the local school district to confirm school assignments for this home.
Get a cash offer in 3 minutes
Find out how much your home could sell for in as little as 3 minutes with a no-obligation cash offer.
Estimated market value
$581,400
Get a cash offer in 3 minutes
Find out how much your home could sell for in as little as 3 minutes with a no-obligation cash offer.
Estimated market value
$581,400

