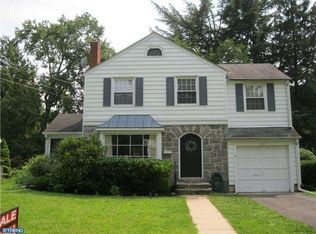Sold for $615,000 on 06/10/25
$615,000
806 W Redman Ave, Haddonfield, NJ 08033
3beds
1,886sqft
Single Family Residence
Built in 1952
9,239 Square Feet Lot
$640,200 Zestimate®
$326/sqft
$3,848 Estimated rent
Home value
$640,200
$563,000 - $730,000
$3,848/mo
Zestimate® history
Loading...
Owner options
Explore your selling options
What's special
There's a reason houses rarely come up for sale in this neighborhood - its so amazing, no one ever wants to leave! But your chance has arrived! You will immediately see your family putting up the Christmas tree in front of a fire in the living room, eating birthday dinners around the Dining Room table, and cooking for the masses in the kitchen while watching the game in the adjoining family room addition. Enjoy cocktails on the deck accessed directly off the FR through sliding glass doors, or read a book on the screened in porch. The basement could easily be a playroom or workout space. The 3 bedrooms are nicely sized, all with great closet space. 2 full baths are a bonus as is the attic that provides tons of storage. Having an attached garage is a luxury you will be sure to appreciate on rainy days. The kids will love running around the yard and watching the beautiful azalea tree bloom in the spring. This great location is just a mile from the speedline and blocks from Haddon Twp's award winning schools and hopping downtown.
Zillow last checked: 8 hours ago
Listing updated: July 19, 2025 at 06:45am
Listed by:
Kate Siedell 856-287-4665,
Lisa Wolschina & Associates, Inc.
Bought with:
Christina Dunne, 2329332
Weichert Realtors-Haddonfield
Source: Bright MLS,MLS#: NJCD2092072
Facts & features
Interior
Bedrooms & bathrooms
- Bedrooms: 3
- Bathrooms: 2
- Full bathrooms: 2
- Main level bathrooms: 1
Primary bedroom
- Level: Upper
- Area: 187 Square Feet
- Dimensions: 17 x 11
Bedroom 2
- Level: Upper
- Area: 180 Square Feet
- Dimensions: 18 x 10
Bedroom 3
- Level: Upper
- Area: 140 Square Feet
- Dimensions: 14 x 10
Dining room
- Level: Main
- Area: 143 Square Feet
- Dimensions: 13 x 11
Family room
- Level: Main
- Area: 252 Square Feet
- Dimensions: 18 x 14
Kitchen
- Level: Main
- Area: 240 Square Feet
- Dimensions: 16 x 15
Living room
- Features: Fireplace - Wood Burning
- Level: Main
- Area: 216 Square Feet
- Dimensions: 18 x 12
Recreation room
- Level: Lower
- Area: 180 Square Feet
- Dimensions: 15 x 12
Screened porch
- Level: Main
- Area: 104 Square Feet
- Dimensions: 13 x 8
Heating
- Forced Air, Natural Gas
Cooling
- Central Air, Natural Gas
Appliances
- Included: Gas Water Heater
- Laundry: In Basement
Features
- Attic, Bathroom - Stall Shower, Bathroom - Tub Shower, Combination Kitchen/Living, Dining Area, Family Room Off Kitchen, Open Floorplan, Floor Plan - Traditional, Formal/Separate Dining Room, Eat-in Kitchen
- Flooring: Hardwood
- Basement: Full
- Has fireplace: No
Interior area
- Total structure area: 1,886
- Total interior livable area: 1,886 sqft
- Finished area above ground: 1,886
- Finished area below ground: 0
Property
Parking
- Total spaces: 4
- Parking features: Garage Faces Front, Attached, Driveway
- Attached garage spaces: 1
- Uncovered spaces: 3
Accessibility
- Accessibility features: None
Features
- Levels: Three
- Stories: 3
- Patio & porch: Deck, Porch, Screened Porch
- Pool features: None
Lot
- Size: 9,239 sqft
- Dimensions: 60.00 x 154.00
Details
- Additional structures: Above Grade, Below Grade
- Parcel number: 1600016 0900014
- Zoning: R1
- Special conditions: Standard
Construction
Type & style
- Home type: SingleFamily
- Architectural style: Colonial
- Property subtype: Single Family Residence
Materials
- Stucco
- Foundation: Block
- Roof: Asphalt,Shingle
Condition
- Very Good
- New construction: No
- Year built: 1952
Utilities & green energy
- Sewer: No Septic System
- Water: Public
Community & neighborhood
Location
- Region: Haddonfield
- Subdivision: Haddonleigh
- Municipality: HADDON TWP
Other
Other facts
- Listing agreement: Exclusive Right To Sell
- Ownership: Fee Simple
Price history
| Date | Event | Price |
|---|---|---|
| 6/16/2025 | Pending sale | $579,900-5.7%$307/sqft |
Source: | ||
| 6/10/2025 | Sold | $615,000+6.1%$326/sqft |
Source: | ||
| 5/15/2025 | Contingent | $579,900$307/sqft |
Source: | ||
| 5/7/2025 | Listed for sale | $579,900$307/sqft |
Source: | ||
Public tax history
| Year | Property taxes | Tax assessment |
|---|---|---|
| 2025 | $21,606 +97.3% | $548,800 +97.3% |
| 2024 | $10,953 -2.6% | $278,200 |
| 2023 | $11,242 +1.9% | $278,200 |
Find assessor info on the county website
Neighborhood: 08033
Nearby schools
GreatSchools rating
- 9/10Van Sciver Elementary SchoolGrades: PK-5Distance: 0.3 mi
- 6/10William G Rohrer Middle SchoolGrades: 6-8Distance: 0.4 mi
- 5/10Haddon Twp High SchoolGrades: 9-12Distance: 0.7 mi
Schools provided by the listing agent
- Elementary: Van Sciver
- Middle: William G Rohrer
- High: Haddon Township H.s.
- District: Haddon Township Public Schools
Source: Bright MLS. This data may not be complete. We recommend contacting the local school district to confirm school assignments for this home.

Get pre-qualified for a loan
At Zillow Home Loans, we can pre-qualify you in as little as 5 minutes with no impact to your credit score.An equal housing lender. NMLS #10287.
Sell for more on Zillow
Get a free Zillow Showcase℠ listing and you could sell for .
$640,200
2% more+ $12,804
With Zillow Showcase(estimated)
$653,004