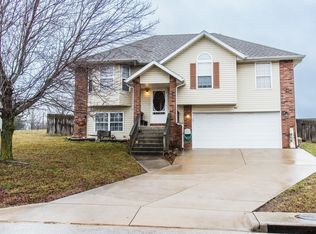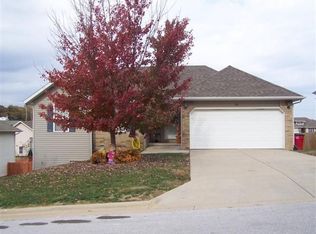Closed
Price Unknown
806 W Ridgecrest Street, Ozark, MO 65721
5beds
2,684sqft
Single Family Residence
Built in 2002
0.34 Acres Lot
$351,500 Zestimate®
$--/sqft
$2,218 Estimated rent
Home value
$351,500
$320,000 - $387,000
$2,218/mo
Zestimate® history
Loading...
Owner options
Explore your selling options
What's special
This beautiful 5-bed, 3-full bath home is packed with great finishes and modern features. It boasts grand archways and luxury vinyl plank flooring in the kitchen, living room, and hallways on the main level. The expanded kitchen cabinetry has a space to add a wine rack and includes pullout drawers for added storage. There are stylish Whirlpool and GE appliances and a modern tile backsplash all around. The video doorbell and exterior cameras will stay. The roof is only 2 years old!The extra deep 3rd car garage measures 36 feet providing enough room for a 4th car, work shop or lots of storage to stay organized! Seven ceiling fans are installed throughout the home. Outdoor spaces include a deck off the living room, a lower-level patio that's been extended for the basketball enthusiast. The downstairs second living room is wired for surround sound and has a movie closet, perfect for entertainment! There's an oversized laundry area that shares an additional hobby or storage space just off the second living room.The open floor plan features vaulted ceilings, a gas log fireplace, and 3 bedrooms, 2 baths, and a living room on the main level. The lower level includes 2 bedrooms, 1 bath, and a second living room. Storage is plentiful with closet organizers, pocket doors, and a lighted sit-down vanity in the lower-level bathroom.
Zillow last checked: 8 hours ago
Listing updated: June 23, 2025 at 11:27am
Listed by:
Mikey Robertson 417-350-4473,
Alpha Realty MO, LLC
Bought with:
Torre L Conklin, 1999108694
AMAX Real Estate
Source: SOMOMLS,MLS#: 60294477
Facts & features
Interior
Bedrooms & bathrooms
- Bedrooms: 5
- Bathrooms: 3
- Full bathrooms: 3
Heating
- Forced Air, Central, Fireplace(s), Natural Gas
Cooling
- Central Air, Ceiling Fan(s)
Appliances
- Included: Dishwasher, Gas Water Heater, Free-Standing Electric Oven, Microwave, Disposal
- Laundry: In Basement, W/D Hookup
Features
- High Speed Internet, Solid Surface Counters, Vaulted Ceiling(s), Tray Ceiling(s), High Ceilings, Walk-In Closet(s), Walk-in Shower, Wired for Sound
- Flooring: Carpet, Luxury Vinyl
- Doors: Storm Door(s)
- Windows: Skylight(s)
- Basement: Sump Pump,Finished,Full
- Attic: Partially Floored,Pull Down Stairs
- Has fireplace: Yes
- Fireplace features: Living Room, Gas, Tile
Interior area
- Total structure area: 2,684
- Total interior livable area: 2,684 sqft
- Finished area above ground: 1,342
- Finished area below ground: 1,342
Property
Parking
- Total spaces: 4
- Parking features: Driveway, Paved, Garage Faces Front, Garage Door Opener
- Attached garage spaces: 4
- Has uncovered spaces: Yes
Features
- Levels: One
- Stories: 1
- Patio & porch: Covered, Front Porch, Deck
- Exterior features: Rain Gutters
- Fencing: Privacy,Wood
Lot
- Size: 0.34 Acres
- Dimensions: 114 x 130
- Features: Curbs
Details
- Parcel number: 110735003002006000
Construction
Type & style
- Home type: SingleFamily
- Architectural style: Traditional
- Property subtype: Single Family Residence
Materials
- Vinyl Siding
- Foundation: Brick/Mortar, Slab
- Roof: Composition
Condition
- Year built: 2002
Utilities & green energy
- Sewer: Public Sewer
- Water: Public
Community & neighborhood
Security
- Security features: Smoke Detector(s)
Location
- Region: Ozark
- Subdivision: Southfork
Other
Other facts
- Listing terms: Cash,VA Loan,FHA,Conventional
- Road surface type: Asphalt, Concrete
Price history
| Date | Event | Price |
|---|---|---|
| 6/23/2025 | Sold | -- |
Source: | ||
| 5/23/2025 | Pending sale | $349,000$130/sqft |
Source: | ||
| 5/14/2025 | Listed for sale | $349,000+118.3%$130/sqft |
Source: | ||
| 3/4/2014 | Sold | -- |
Source: Agent Provided Report a problem | ||
| 1/20/2014 | Listed for sale | $159,900$60/sqft |
Source: Greater Springfield LLC #1317629 Report a problem | ||
Public tax history
| Year | Property taxes | Tax assessment |
|---|---|---|
| 2024 | $2,442 +0.1% | $39,010 |
| 2023 | $2,439 +7.7% | $39,010 +7.9% |
| 2022 | $2,265 | $36,160 |
Find assessor info on the county website
Neighborhood: 65721
Nearby schools
GreatSchools rating
- 8/10South Elementary SchoolGrades: K-4Distance: 0.6 mi
- 6/10Ozark Jr. High SchoolGrades: 8-9Distance: 2.1 mi
- 8/10Ozark High SchoolGrades: 9-12Distance: 2.5 mi
Schools provided by the listing agent
- Elementary: OZ South
- Middle: Ozark
- High: Ozark
Source: SOMOMLS. This data may not be complete. We recommend contacting the local school district to confirm school assignments for this home.

