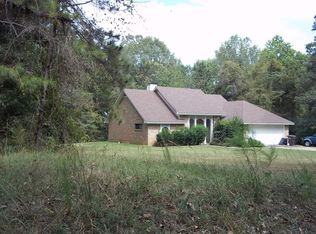Closed
Price Unknown
806 White Rd, Florence, MS 39073
5beds
3,720sqft
Residential, Single Family Residence
Built in 2023
5 Acres Lot
$787,700 Zestimate®
$--/sqft
$3,936 Estimated rent
Home value
$787,700
$748,000 - $835,000
$3,936/mo
Zestimate® history
Loading...
Owner options
Explore your selling options
What's special
Modern Southern Living on 5 Acres in Florence School District
Welcome to this stunning black farmhouse-style home nestled on 5 peaceful acres in the highly sought-after Florence School District. This thoughtfully designed 3,720 sqft residence offers the perfect blend of modern style, functionality, and space for multi-generational living or entertaining.
Step onto the inviting large front porch framed by natural wood posts, and enter a beautifully open main floor featuring a spacious living room, dining area, and a chef-inspired kitchen—but don't miss the hidden second kitchen, cleverly tucked behind the cabinet paneling beside the refrigerator!
The main-level master suite is a true retreat with a large walk-in closet that conveniently connects to the laundry room. A dedicated office and half bath off the main living area add to the home's thoughtful design.
Upstairs, you'll find a private bedroom suite with its own bathroom and walk-in closet, plus two additional bedrooms connected by a Jack-and-Jill bath. An upstairs balcony offers a beautiful overlook of the main living space.
Across the breezeway/ mudroom, you'll discover a full apartment over the garage—complete with its own kitchen, living room, laundry, bedroom, bathroom, and private balcony overlooking the backyard. Perfect for guests, extended family, or potential rental income.
The oversized 3-car garage features a roll-up door in the back and extra rear space ideal for storing lawn equipment—or future pool equipment. This home is pre-wired for a generator and pool pump, making future upgrades a breeze. Enjoy the large outdoor patio, perfect for entertaining, and rest easy knowing all windows are tinted to help keep energy costs low year-round. Have an RV? You're in luck! This home also features an RV hook up perfect for parking you home away from home conveniently next to the garage.
Large outdoor patio is the perfect place to relax after a long day or entertain guests. Want to take your entertaining to the next level? The back patio is already plumbed for an outdoor kitchen including a gas hook up for your favorite grill making the ability to customize this space to fit your needs a breeze!
Don't miss this one-of-a-kind property with room to grow, host, and relax—schedule your private tour today with your favorite Realtor.
Zillow last checked: 8 hours ago
Listing updated: December 01, 2025 at 07:30pm
Listed by:
Tabatha Johnson 769-798-4748,
AWG Real Estate
Bought with:
Laci Pittman, B23723
The Pittman Agency
Source: MLS United,MLS#: 4121121
Facts & features
Interior
Bedrooms & bathrooms
- Bedrooms: 5
- Bathrooms: 5
- Full bathrooms: 4
- 1/2 bathrooms: 1
Heating
- Central
Cooling
- Ceiling Fan(s), Central Air
Appliances
- Included: Dishwasher, Microwave, Oven, Stainless Steel Appliance(s)
- Laundry: Laundry Room
Features
- Ceiling Fan(s), Kitchen Island, Soaking Tub, Storage, Vaulted Ceiling(s), Walk-In Closet(s), Double Vanity
- Flooring: Vinyl
- Windows: Tinted Windows
- Has fireplace: Yes
- Fireplace features: Living Room
Interior area
- Total structure area: 3,720
- Total interior livable area: 3,720 sqft
Property
Parking
- Total spaces: 3
- Parking features: Gravel
- Garage spaces: 3
Features
- Levels: Two
- Stories: 2
- Patio & porch: Awning(s), Front Porch, Rear Porch
- Exterior features: Balcony, Private Yard
Lot
- Size: 5 Acres
Details
- Additional structures: Barn(s)
- Parcel number: D0300009300020
Construction
Type & style
- Home type: SingleFamily
- Property subtype: Residential, Single Family Residence
Materials
- Board & Batten Siding, Cedar
- Foundation: Slab
- Roof: Architectural Shingles,Metal
Condition
- New construction: No
- Year built: 2023
Utilities & green energy
- Sewer: Septic Tank
- Water: Public
- Utilities for property: Electricity Connected, Sewer Connected, Water Connected
Community & neighborhood
Location
- Region: Florence
- Subdivision: Metes And Bounds
Price history
| Date | Event | Price |
|---|---|---|
| 12/1/2025 | Sold | -- |
Source: MLS United #4121121 Report a problem | ||
| 10/14/2025 | Pending sale | $814,500$219/sqft |
Source: MLS United #4121121 Report a problem | ||
| 8/1/2025 | Listed for sale | $814,500$219/sqft |
Source: MLS United #4121121 Report a problem | ||
Public tax history
Tax history is unavailable.
Neighborhood: 39073
Nearby schools
GreatSchools rating
- 10/10Steen's Creek Elementary SchoolGrades: PK-2Distance: 4.1 mi
- 6/10Florence Middle SchoolGrades: 6-8Distance: 3.1 mi
- 8/10Florence High SchoolGrades: 9-12Distance: 4.2 mi
Schools provided by the listing agent
- Elementary: Steen's Creek
- Middle: Florence
- High: Florence
Source: MLS United. This data may not be complete. We recommend contacting the local school district to confirm school assignments for this home.
