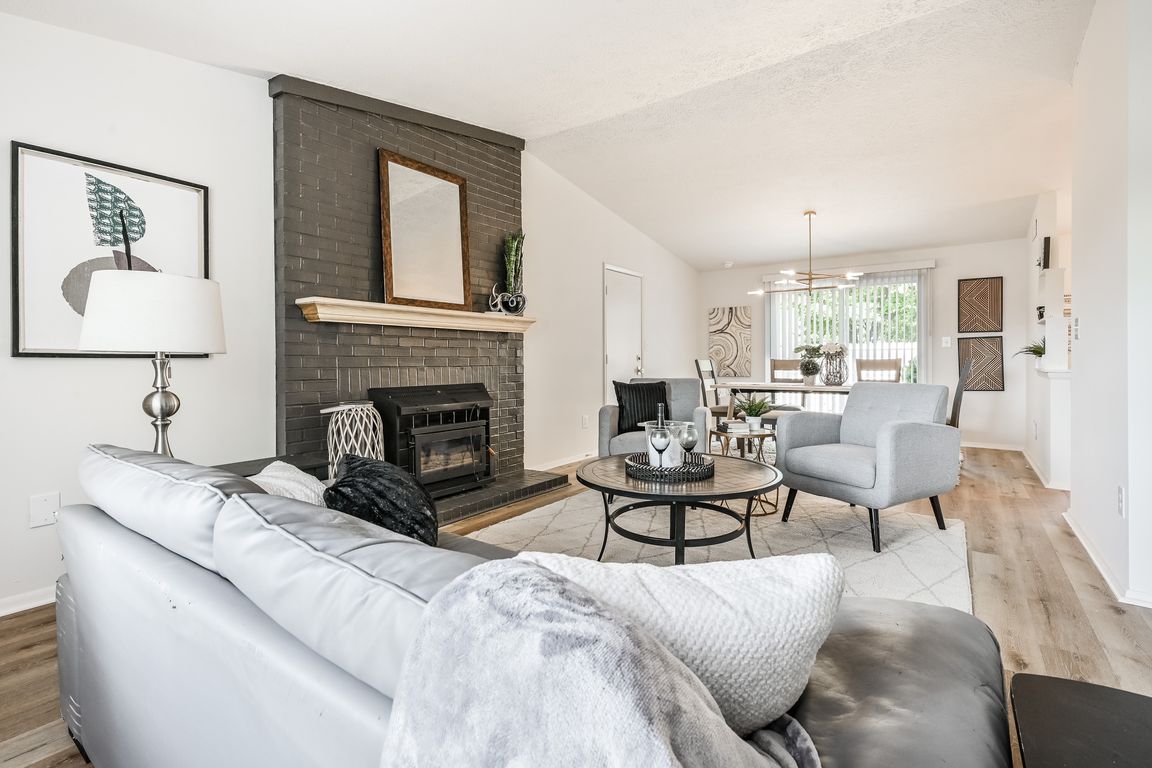
ActivePrice cut: $9.9K (11/13)
$300,000
3beds
1,315sqft
8060 Castle Farms Ct, Indianapolis, IN 46256
3beds
1,315sqft
Residential, single family residence
Built in 1982
0.39 Acres
2 Attached garage spaces
$228 price/sqft
What's special
Modern interior light fixturesLarge windowsCorner lotBrand-new appliancesFully fenced backyardOpen floor plan
Welcome to 8060 Castle Farms Court, a beautifully remodeled 3-bedroom, 2-bathroom remodeled home tucked away on a corner lot on in the desireable Lawrence Township. This property has been thoughtfully updated from top to bottom, featuring brand-new appliances, custom tiling, modern interior light fixtures, and carefully designed finishes throughout. The open ...
- 79 days |
- 1,244 |
- 102 |
Source: MIBOR as distributed by MLS GRID,MLS#: 22063939
Travel times
Living Room
Kitchen
Primary Bedroom
Zillow last checked: 8 hours ago
Listing updated: November 12, 2025 at 06:15pm
Listing Provided by:
Ryan Boyd 317-362-8882,
Trueblood Real Estate,
Mina Kadhum 317-374-6055,
Trueblood Real Estate
Source: MIBOR as distributed by MLS GRID,MLS#: 22063939
Facts & features
Interior
Bedrooms & bathrooms
- Bedrooms: 3
- Bathrooms: 2
- Full bathrooms: 2
- Main level bathrooms: 2
- Main level bedrooms: 3
Primary bedroom
- Level: Main
- Area: 182 Square Feet
- Dimensions: 14x13
Bedroom 2
- Level: Main
- Area: 99 Square Feet
- Dimensions: 11x09
Bedroom 3
- Level: Main
- Area: 90 Square Feet
- Dimensions: 10x09
Dining room
- Level: Main
- Area: 132 Square Feet
- Dimensions: 12x11
Kitchen
- Level: Main
- Area: 128 Square Feet
- Dimensions: 16x8
Living room
- Level: Main
- Area: 156 Square Feet
- Dimensions: 13x12
Heating
- Forced Air, Natural Gas
Cooling
- Central Air
Appliances
- Included: Electric Cooktop, Dishwasher, Range Hood, Refrigerator
- Laundry: Laundry Closet
Features
- Attic Access, Cathedral Ceiling(s), Entrance Foyer, Eat-in Kitchen, Pantry
- Windows: Wood Work Painted
- Has basement: No
- Attic: Access Only
- Number of fireplaces: 1
- Fireplace features: Insert, Living Room
Interior area
- Total structure area: 1,315
- Total interior livable area: 1,315 sqft
Property
Parking
- Total spaces: 2
- Parking features: Attached
- Attached garage spaces: 2
Features
- Levels: One
- Stories: 1
- Fencing: Fenced
Lot
- Size: 0.39 Acres
- Features: Corner Lot, Cul-De-Sac, Mature Trees
Details
- Parcel number: 490224101002000400
- Horse amenities: None
Construction
Type & style
- Home type: SingleFamily
- Architectural style: Ranch
- Property subtype: Residential, Single Family Residence
Materials
- Vinyl Siding
- Foundation: Crawl Space
Condition
- Updated/Remodeled
- New construction: No
- Year built: 1982
Utilities & green energy
- Electric: 100 Amp Service
- Water: Public
- Utilities for property: Electricity Connected, Water Connected
Community & HOA
Community
- Subdivision: Yorkshire
HOA
- Has HOA: No
Location
- Region: Indianapolis
Financial & listing details
- Price per square foot: $228/sqft
- Tax assessed value: $253,500
- Annual tax amount: $2,764
- Date on market: 9/19/2025
- Cumulative days on market: 83 days
- Electric utility on property: Yes